Frankfurt am Main
Germany
Bockenheimer Landstraße 24
Project start 2018
Realization 2019 – 2021
Completion 2021
Client Hengeler Müller
Partnerschaft von Rechtsanwälten mbB
LPH 1 – 8 HOAI
BGF 10.620 qm

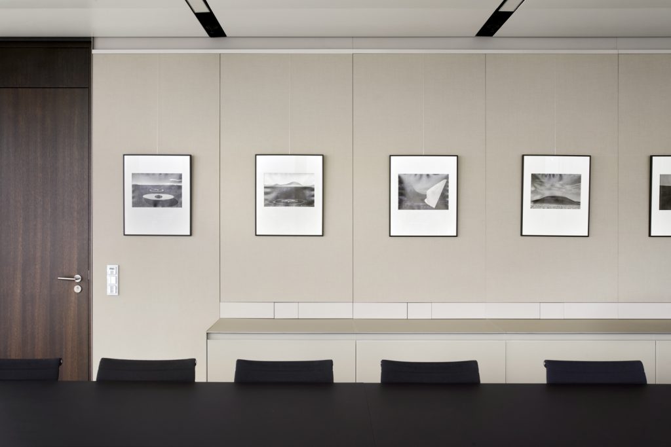
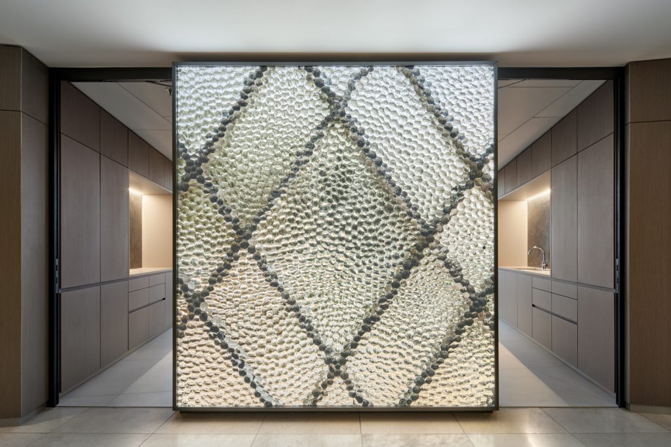
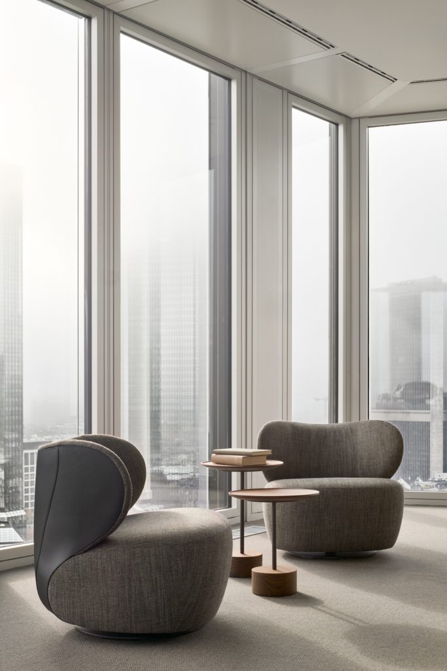
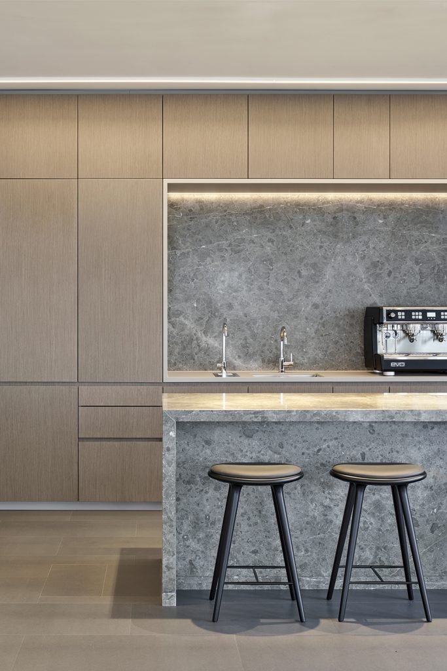
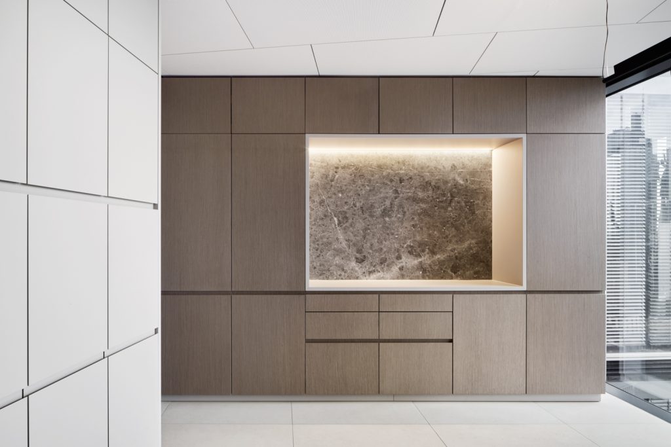
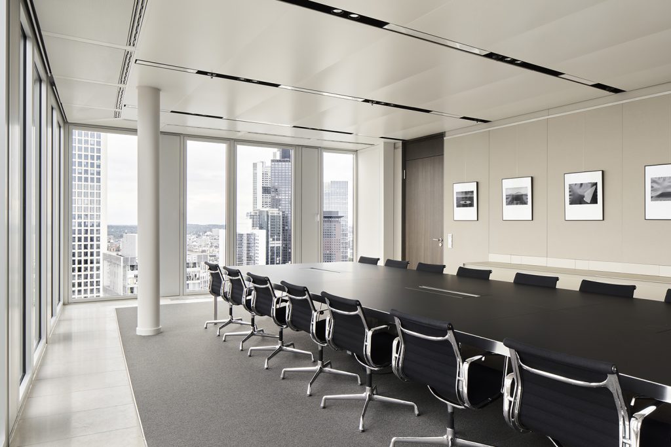
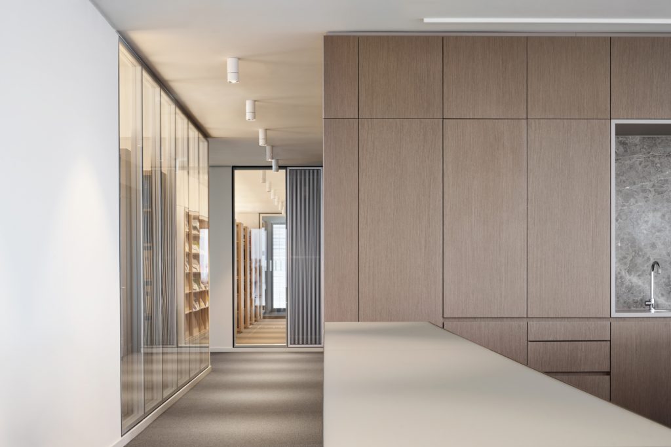
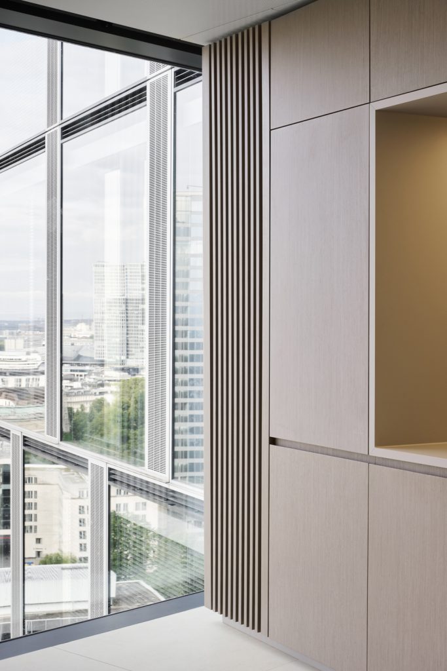
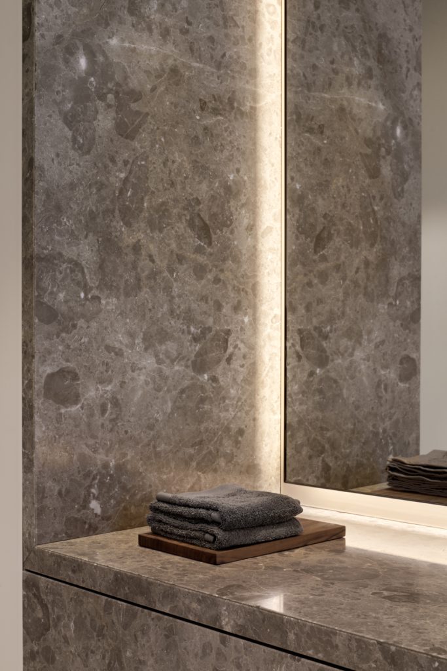
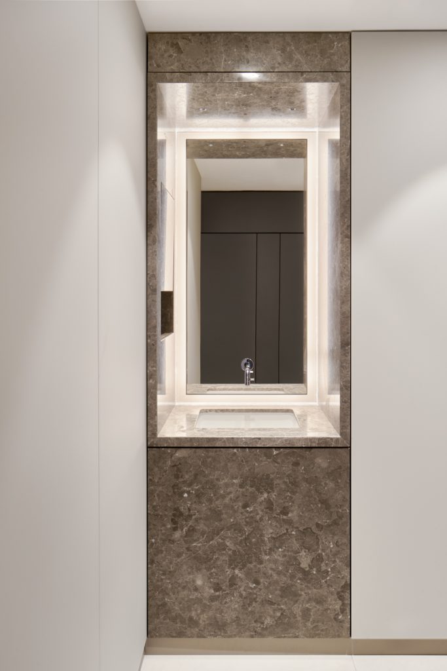
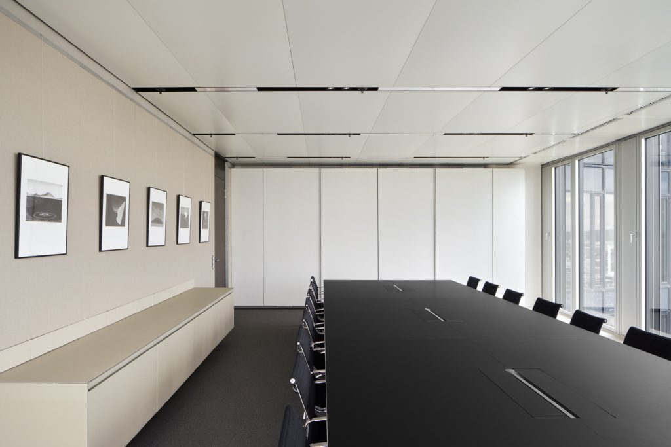
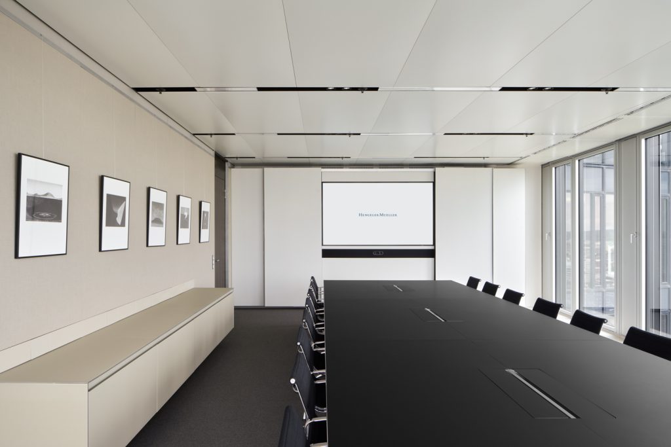
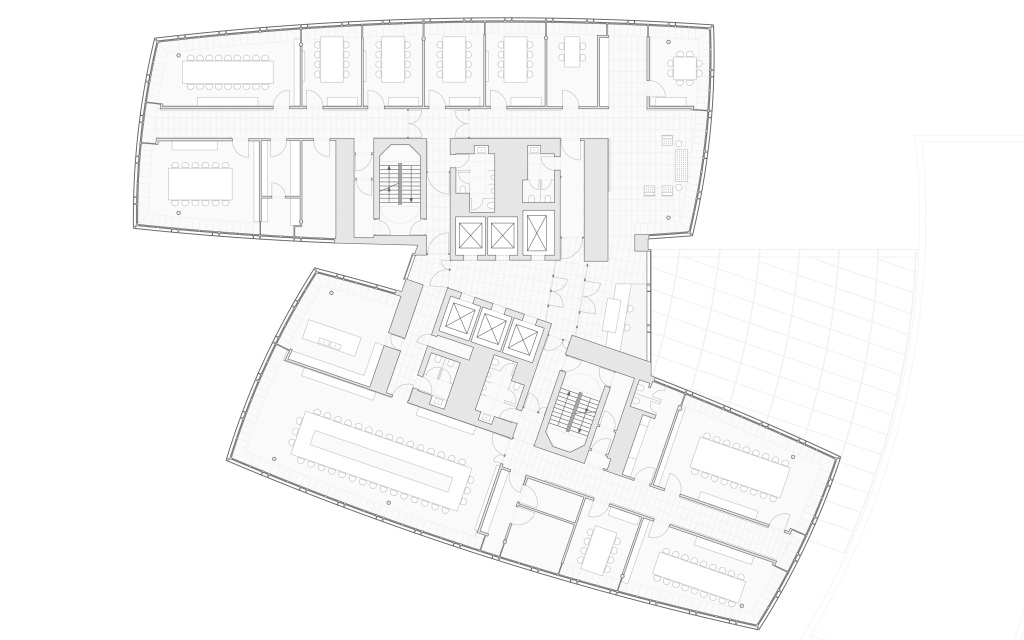
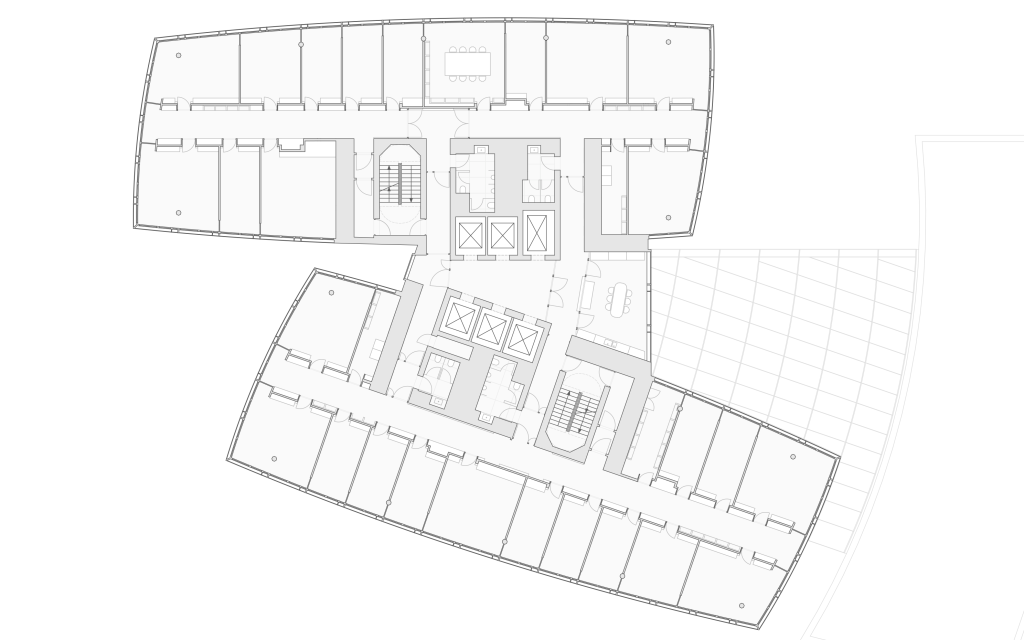
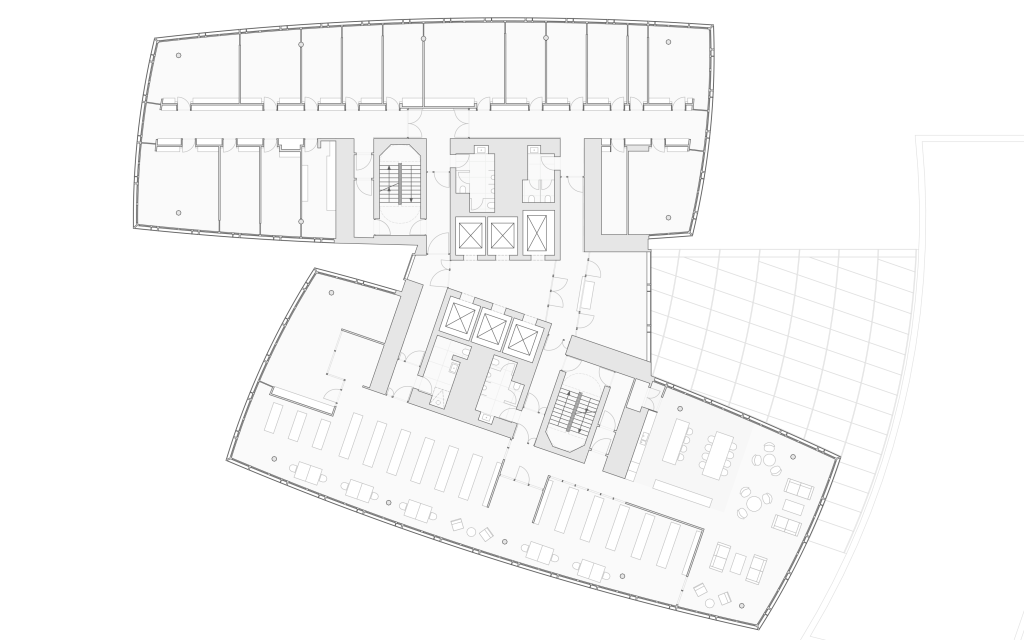
In cooperation with KSP Jürgen Engel Architekten.
Photographer: Annika Feuss
Berlin, District Mitte
Germany
Weinbergsweg 5
Project Start 2018
Realization 2018
Completion 2018
privat client
LPH 1 – 8 HOAI
BGF 438 qm
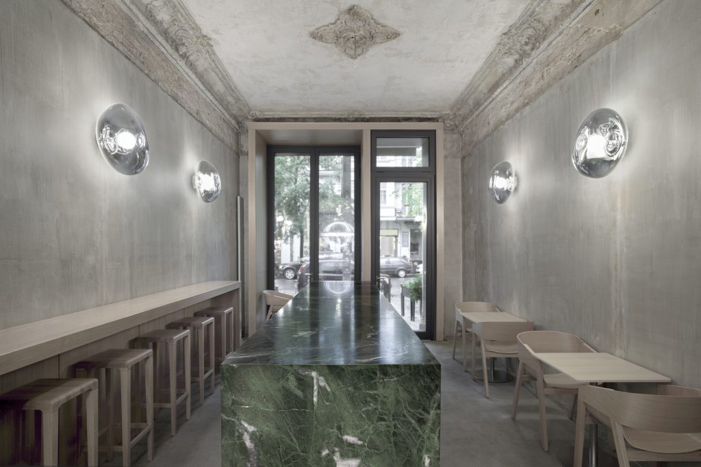
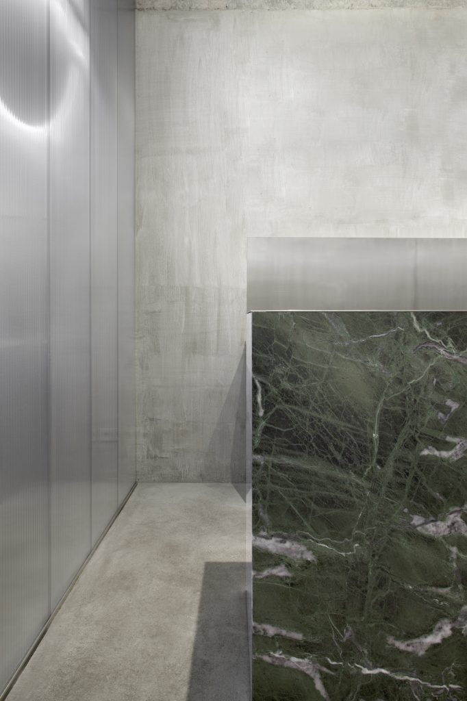
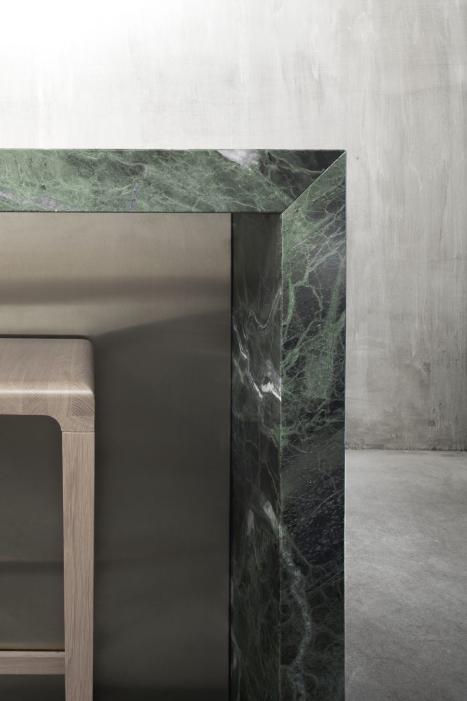
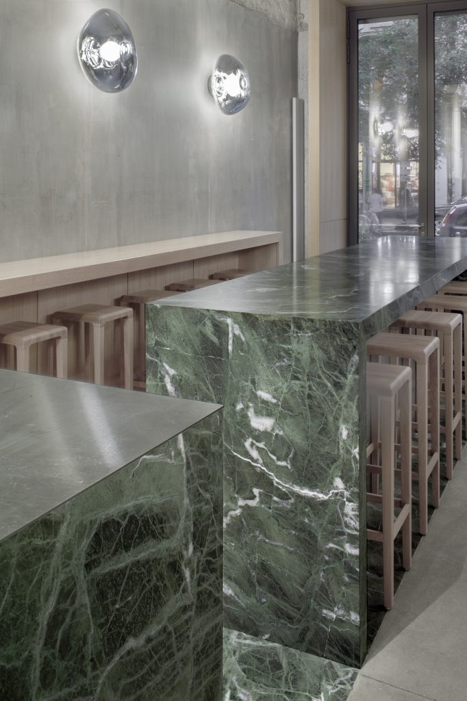
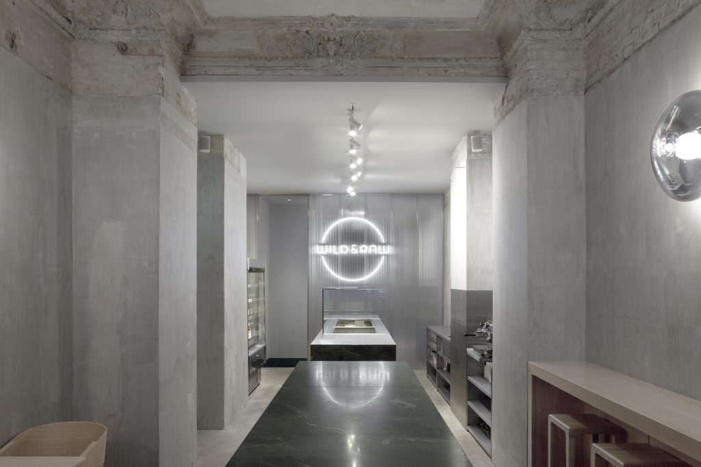
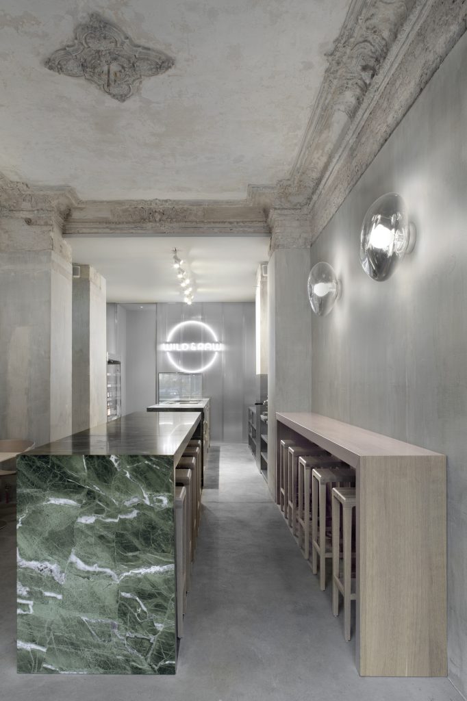
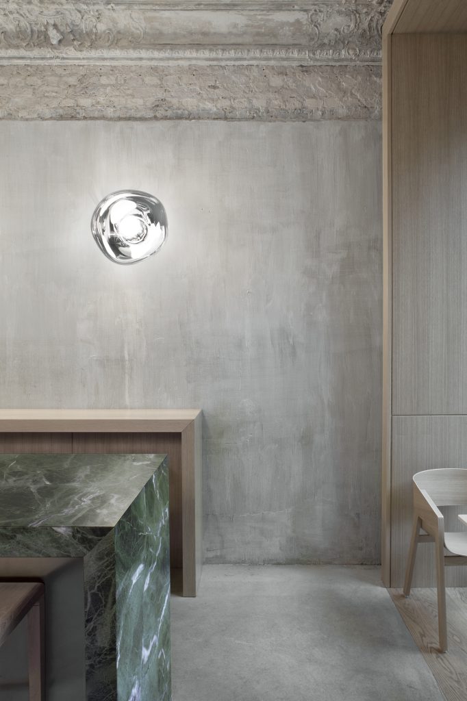
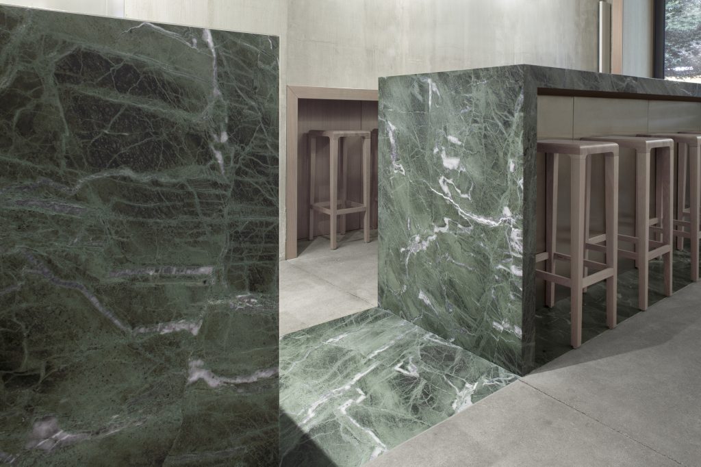
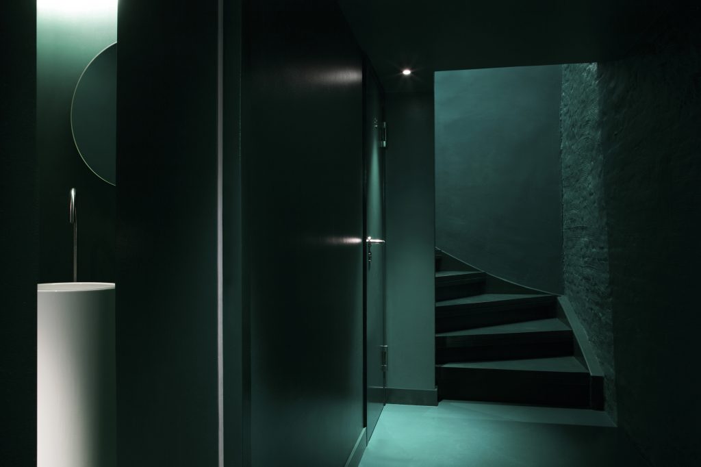
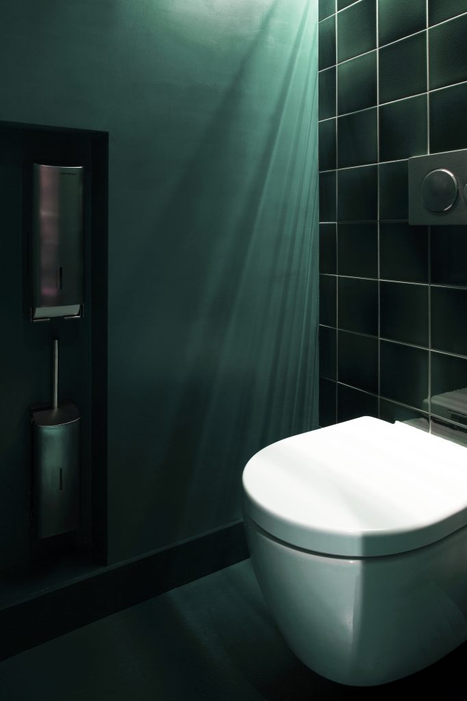
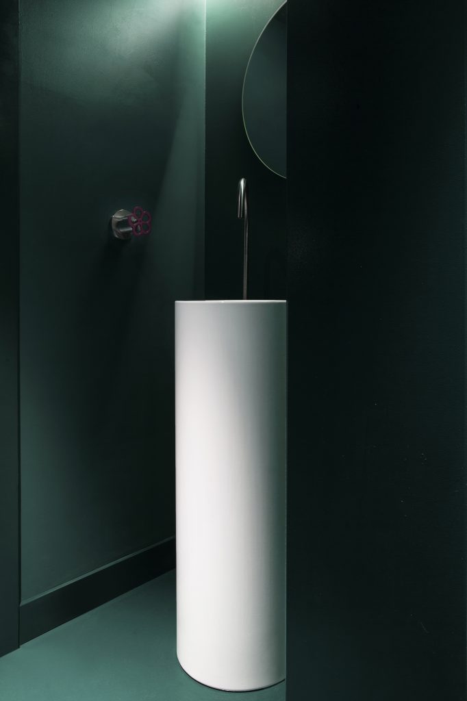
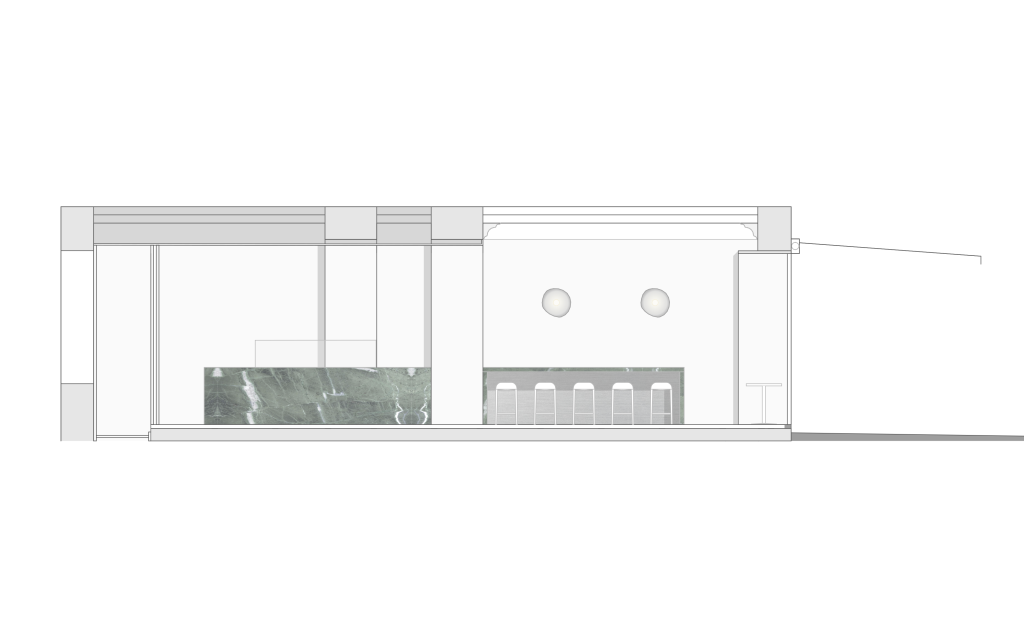
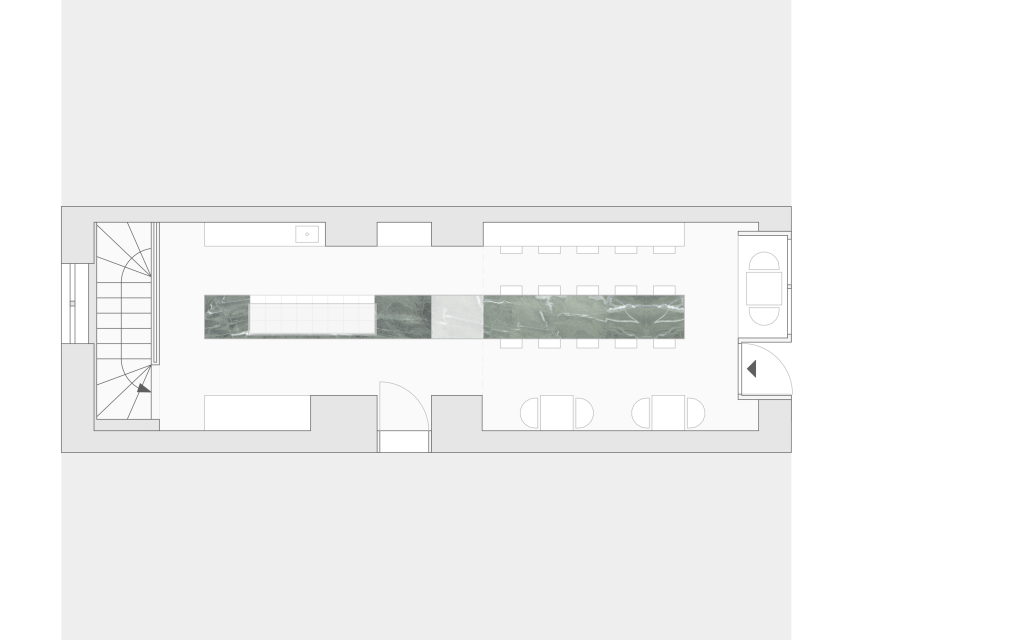
Photographer: Luca Girardini
Berlin
Deutschland
District Mitte
Project start 2015
Realization 2015 – 2017
Completion 2017
private client
LPH 1 – 8 HOAI
BGF 140 sqm
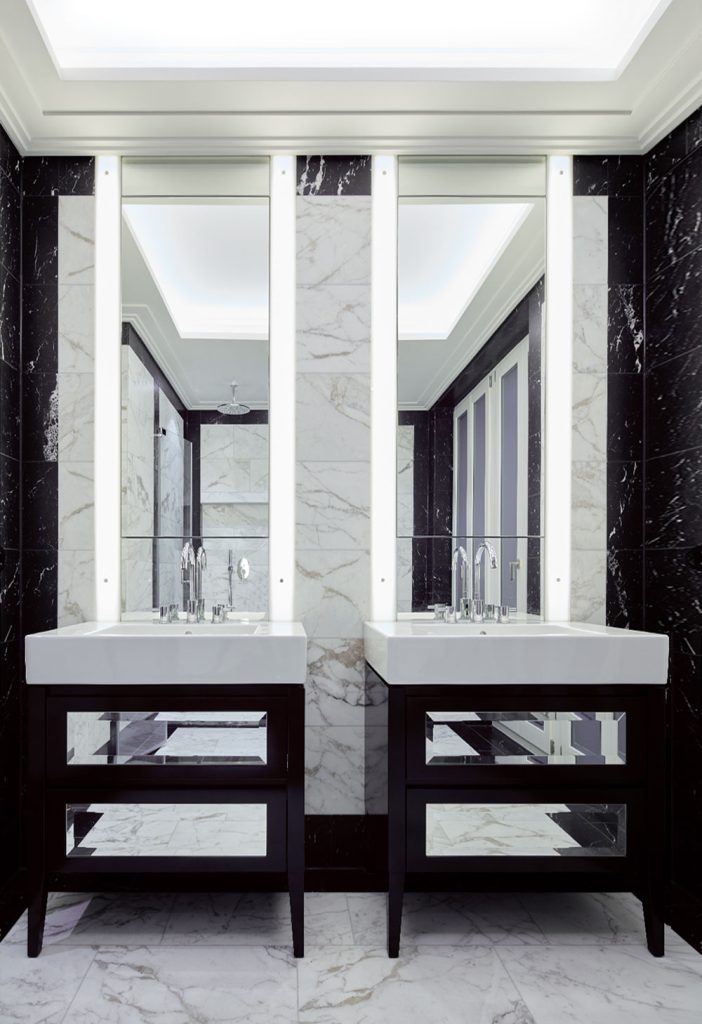
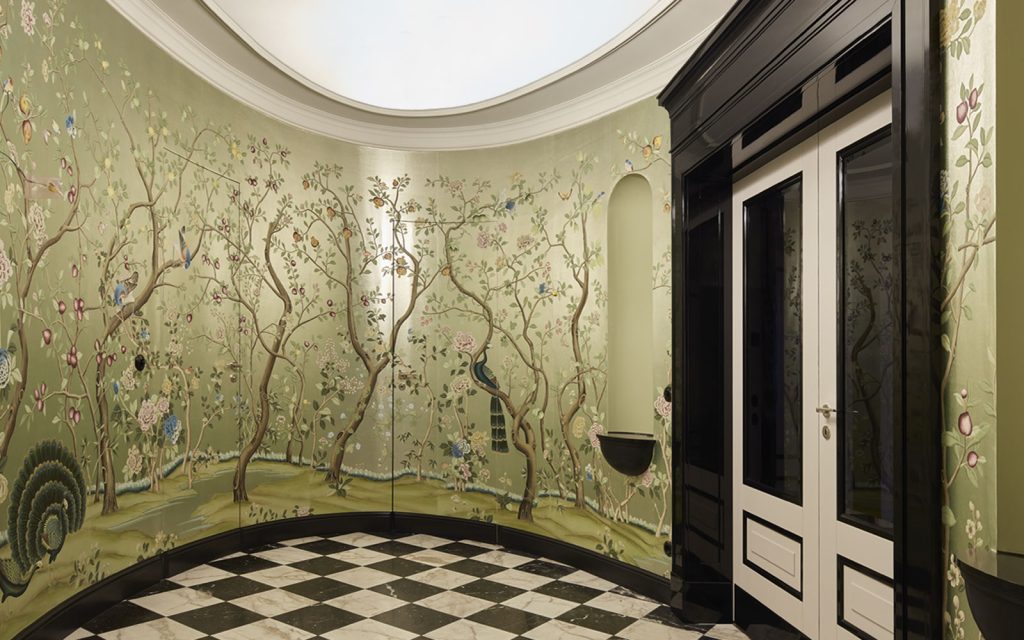
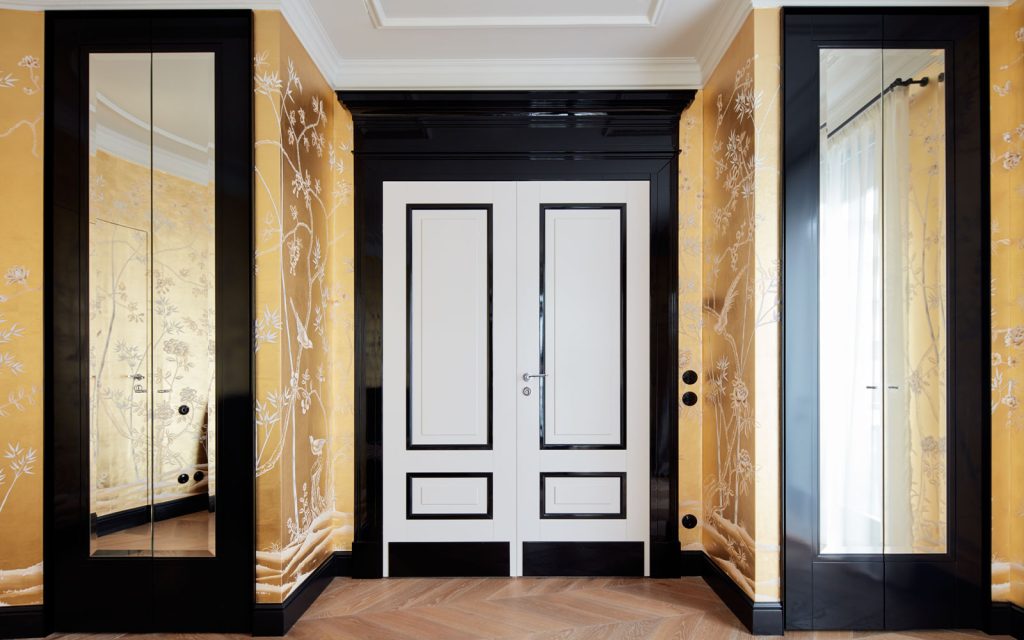
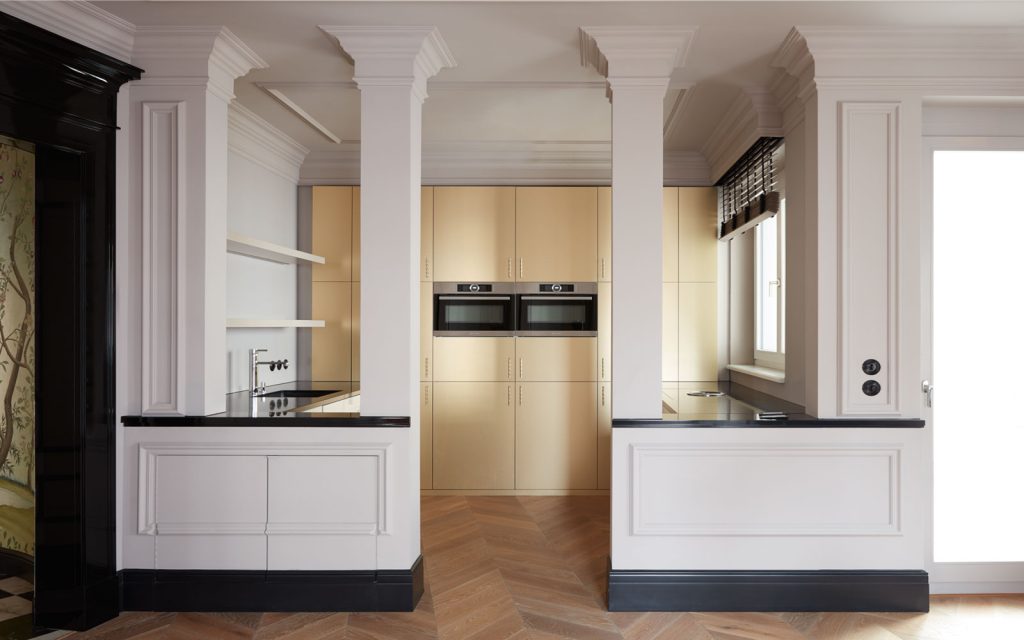
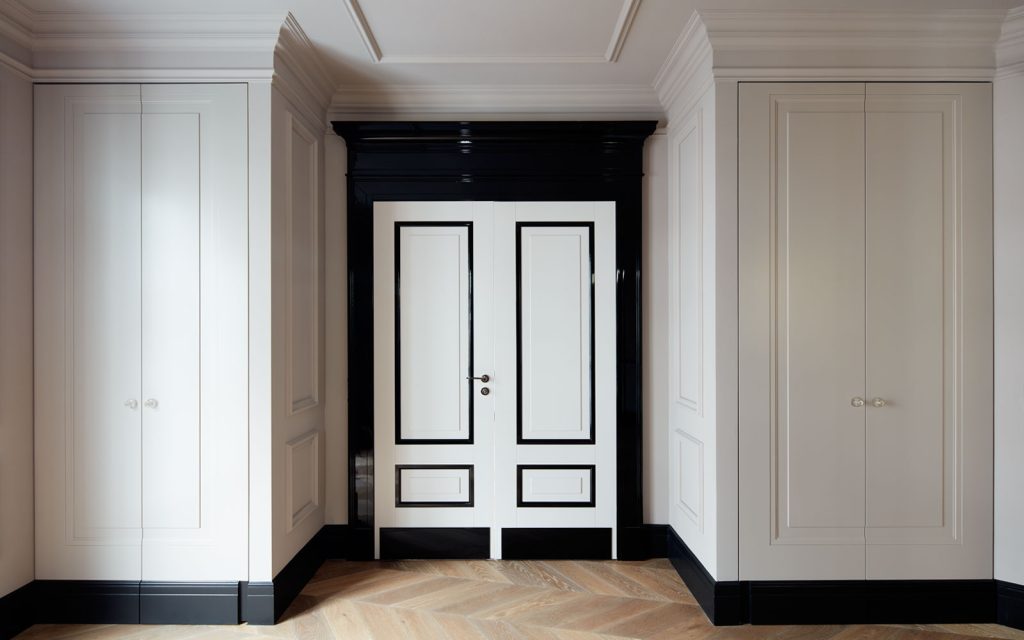
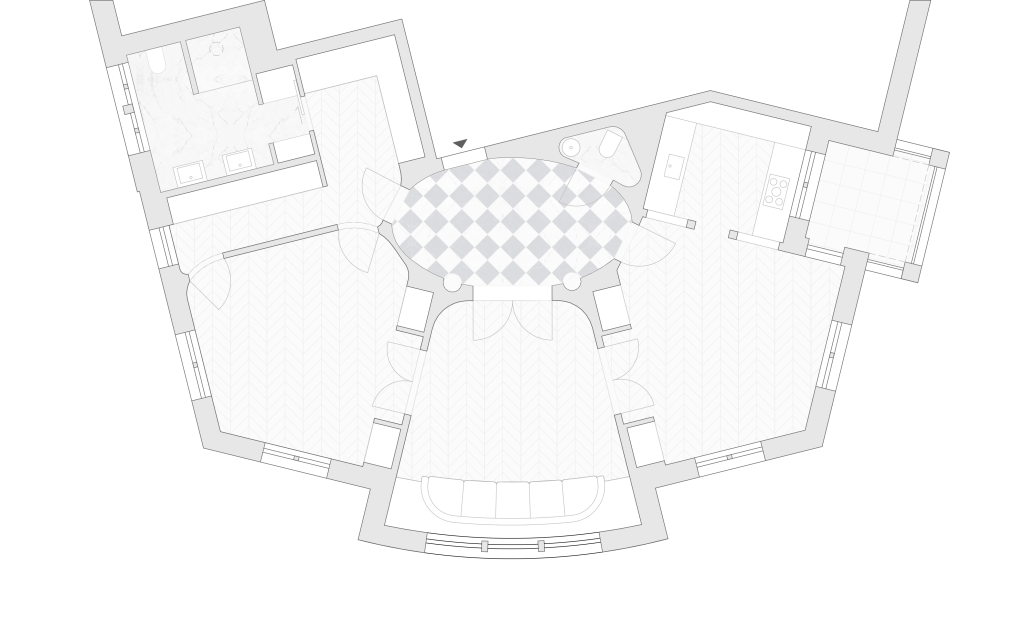
Photographer: Tanyel Cetin
Palma de Mallorca
Spain
Plaça del Mercat
Project start 2014
Realization 2014 – 2017
Completion 2017
private client
LPH 1 – 5, 8 HOAI
BGF 693 sqm
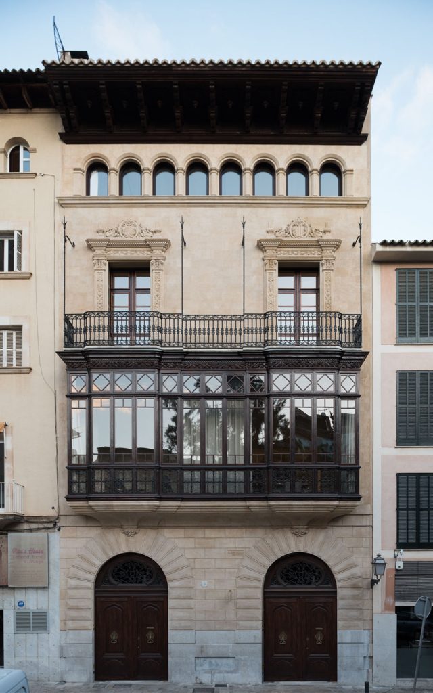
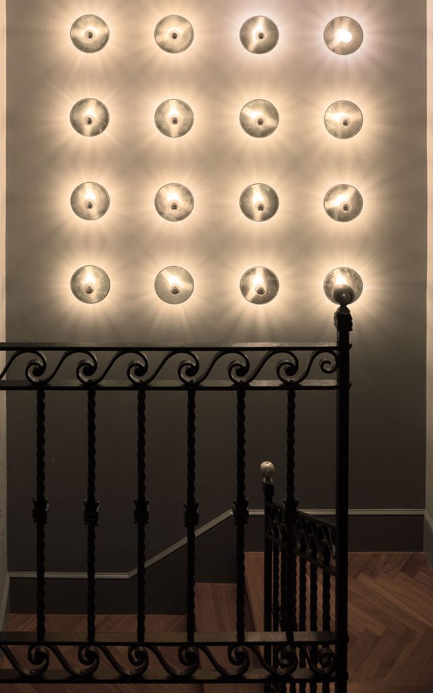
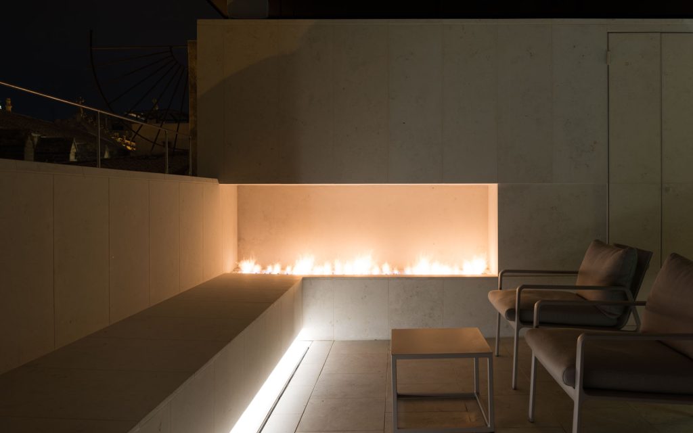
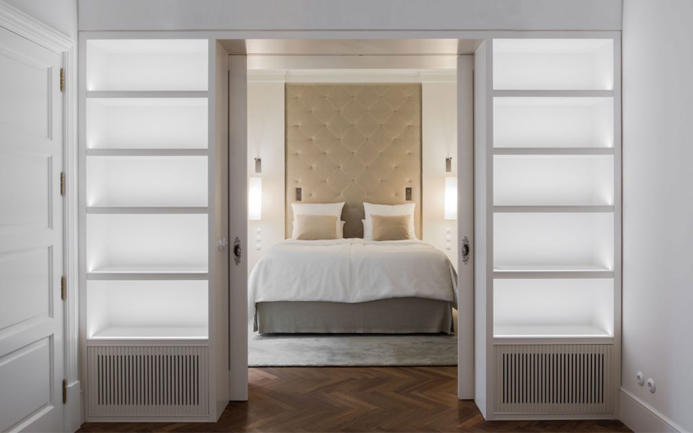
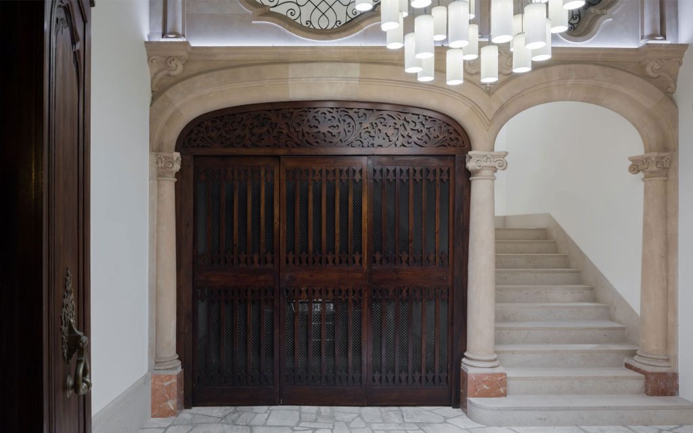
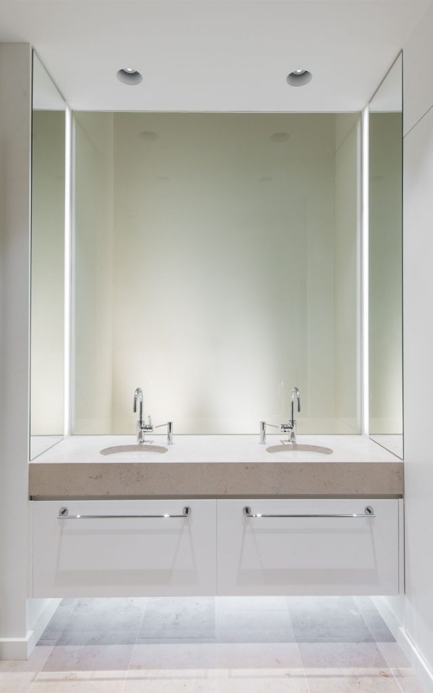
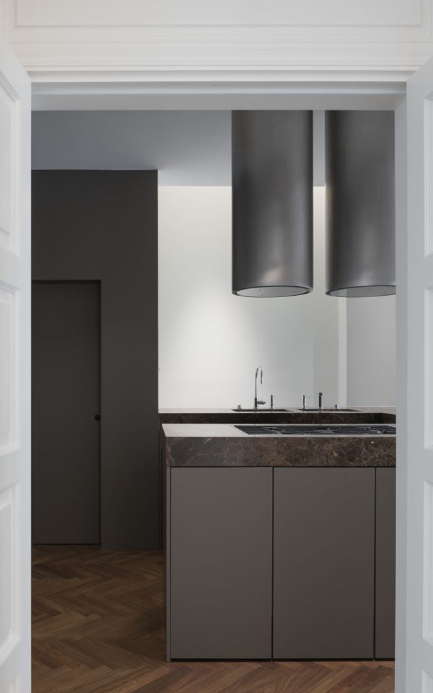
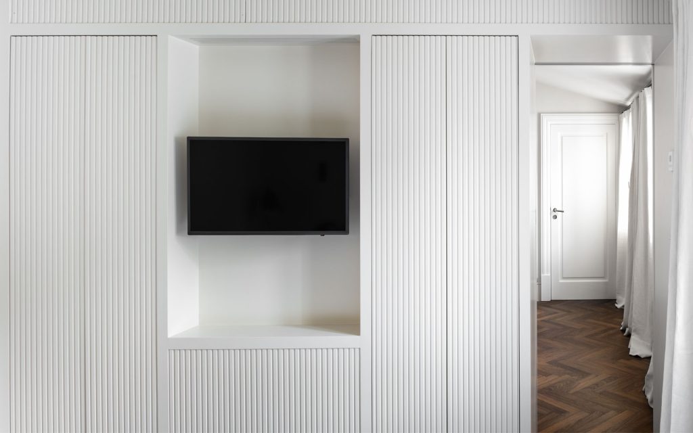
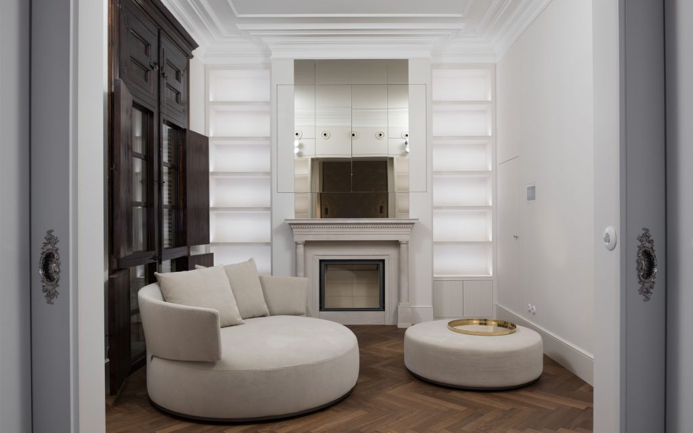
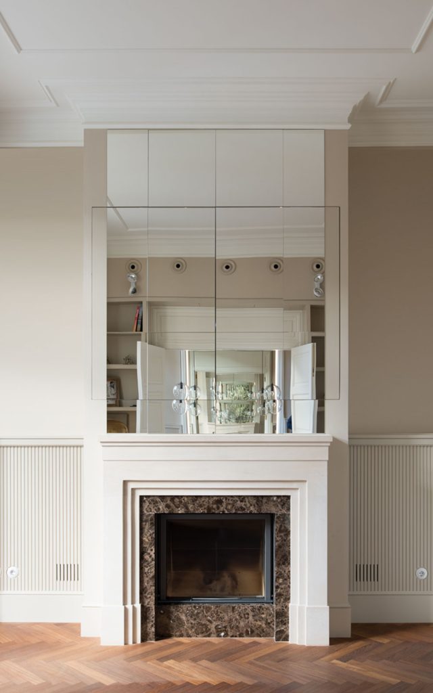
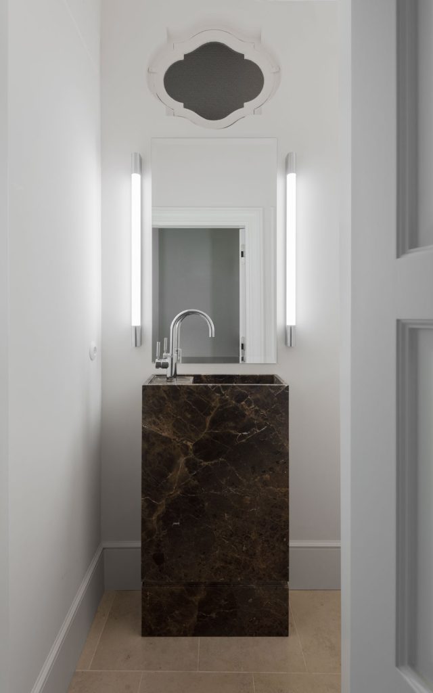
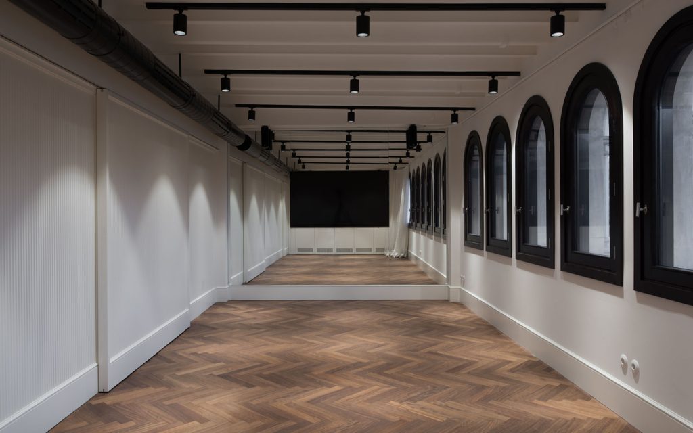
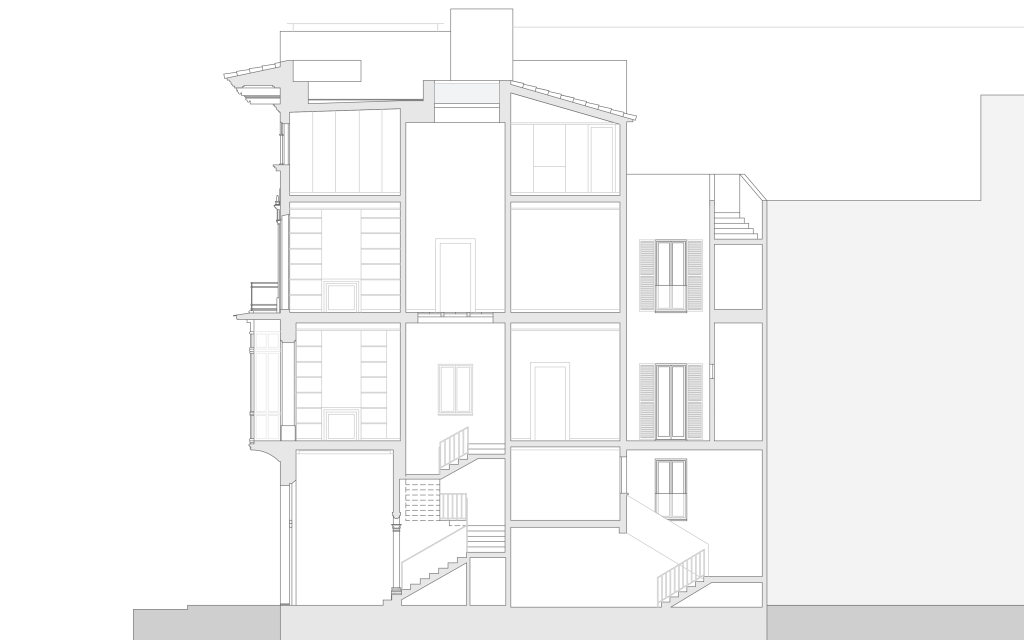
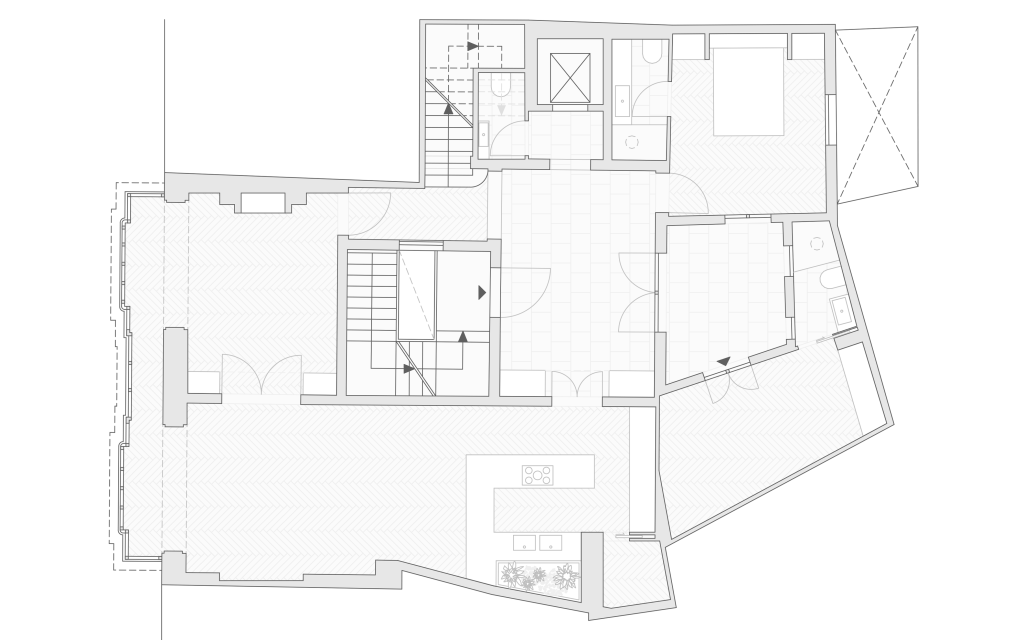
The townhouse at Plaça del Mercat is one of the most famous works of Mallorcan architect Gaspar Bennàssar. It is located in the historic center of Palma de Mallorca and was designed in 1929 for the hotelier family Escarrer. In collaboration with Blumers Architects, the building was renovated in accordance with the preservation order, and the historic interiors were redesigned in a contemporary manner.
Photographer: Robert Wählt
Berlin
Germany
District Mitte
Project start 2015
Realization 2015 – 2017
Completion 2017
private client
LPH 1 – 8 HOAI
BGF 250 sqm
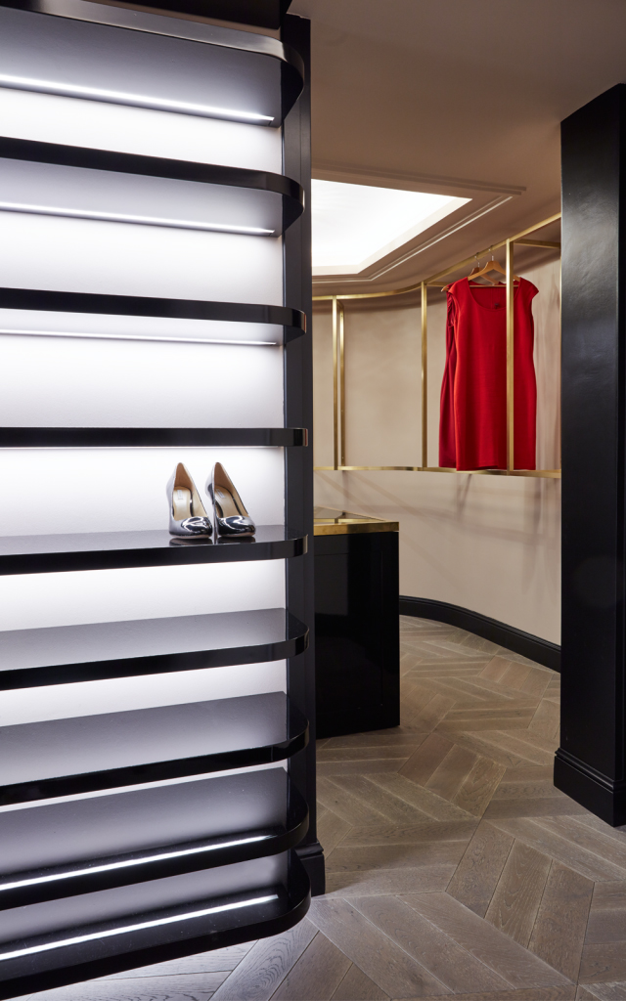
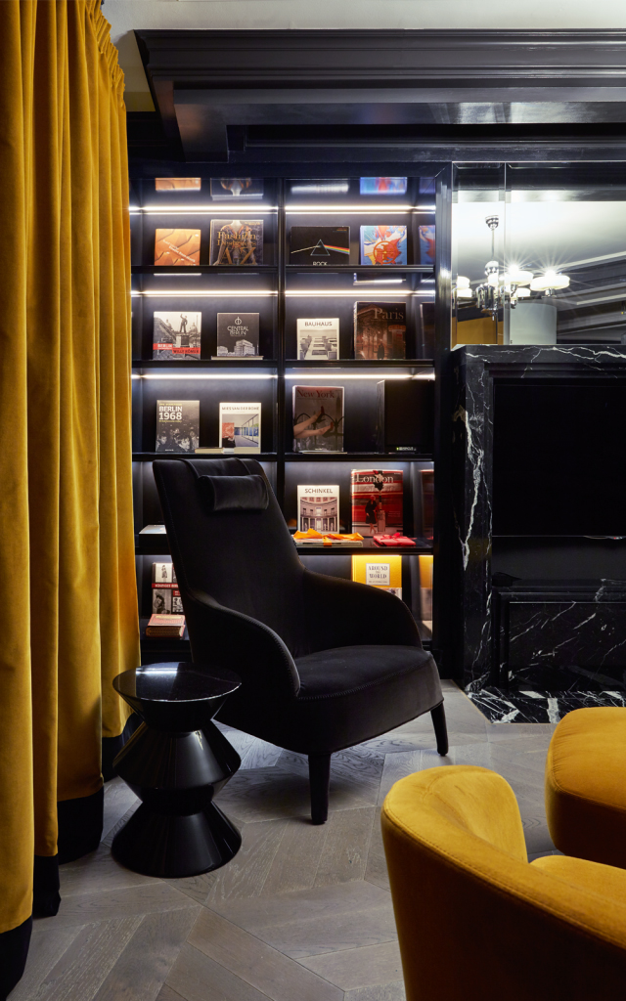
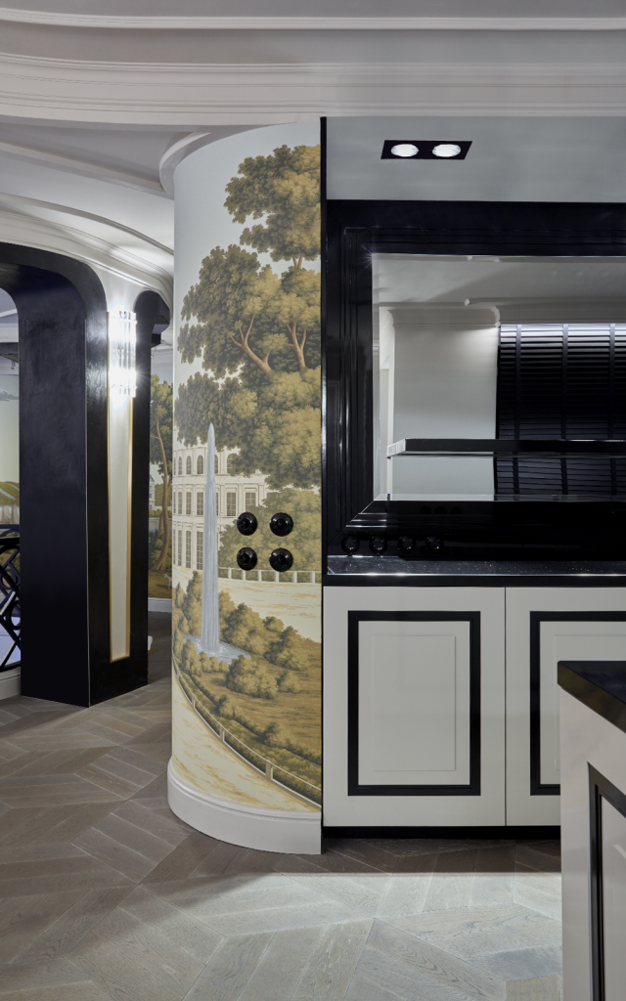
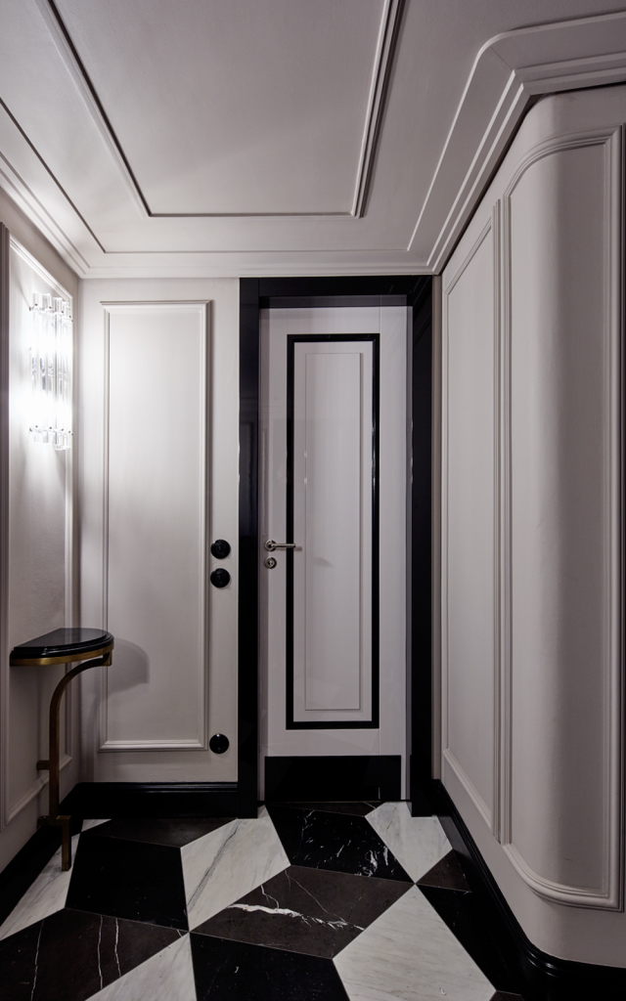

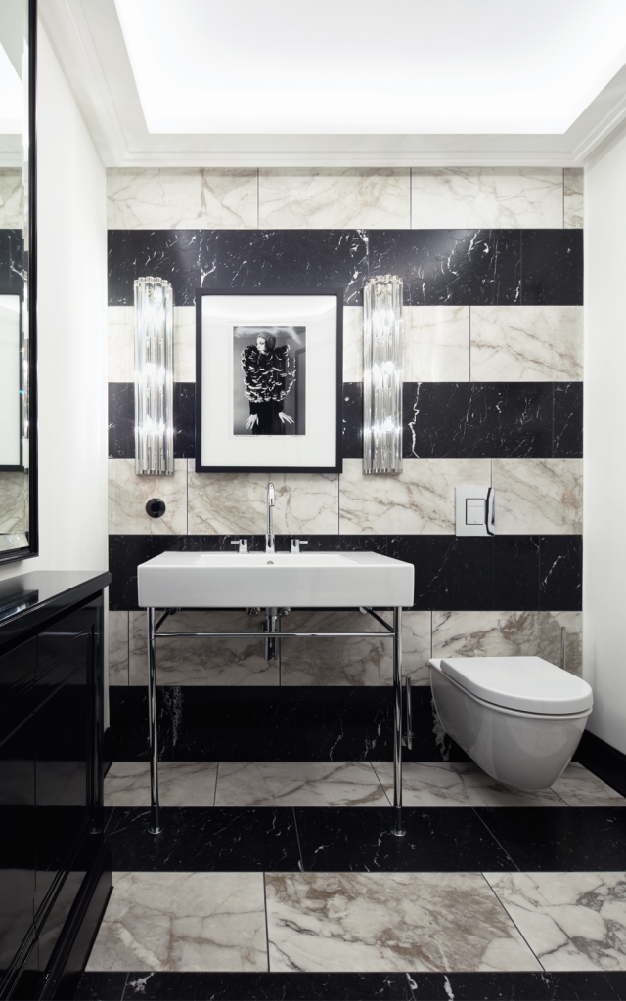
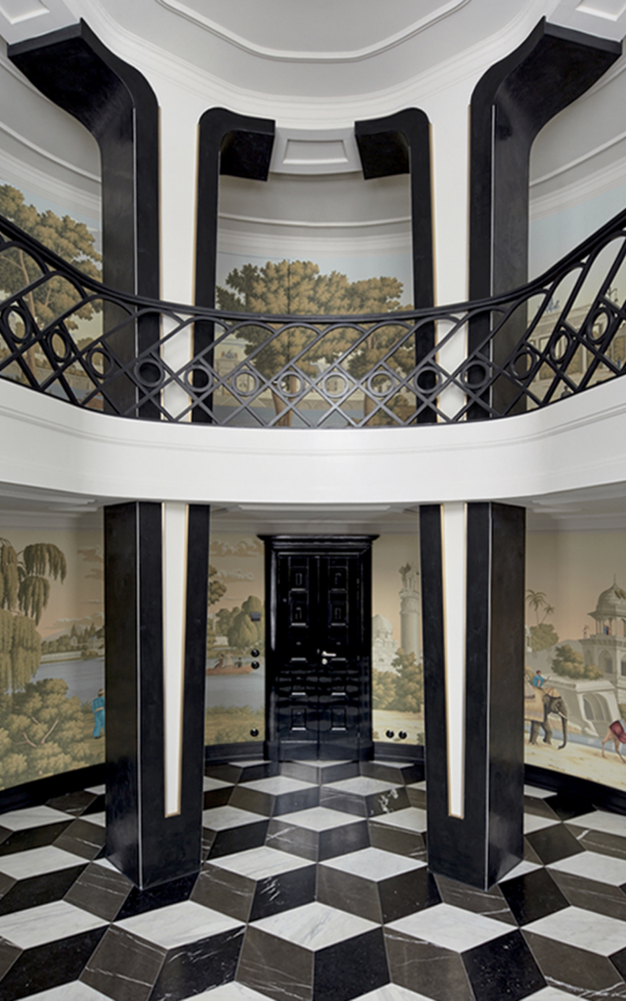
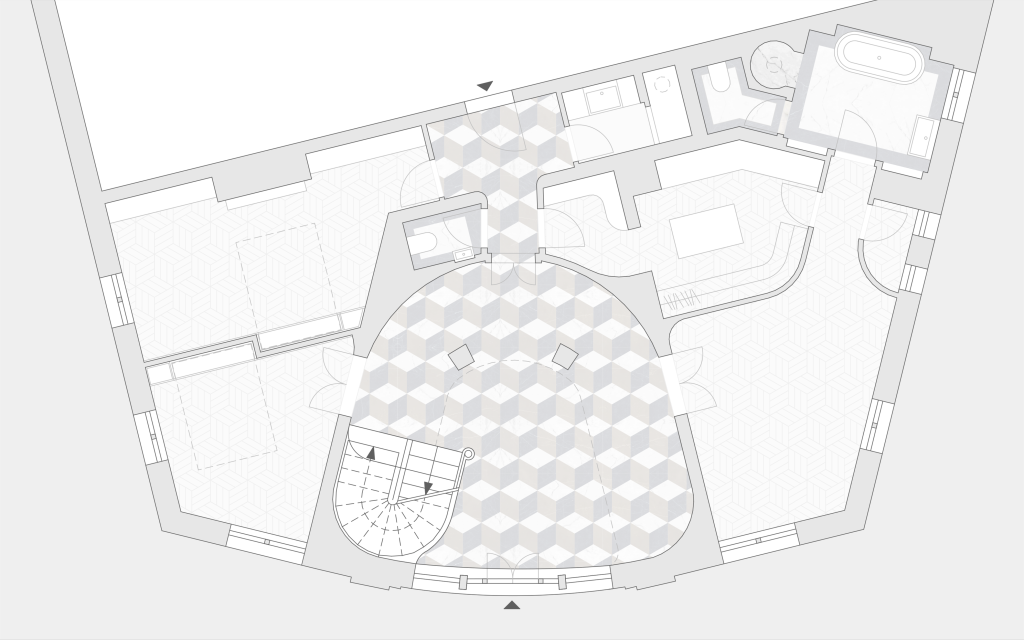
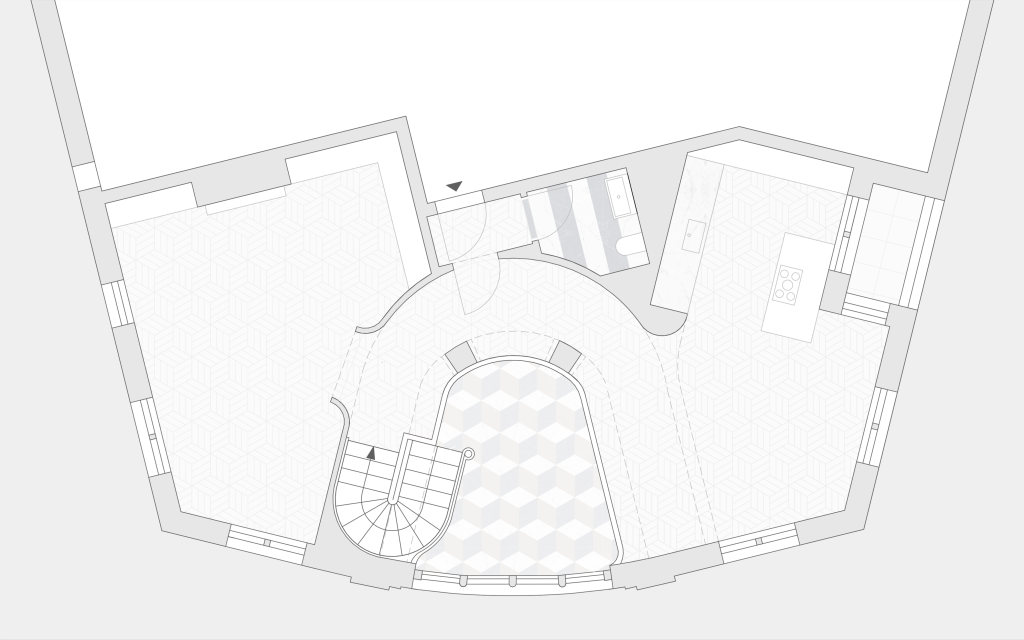
Photographer: Tanyel Cetin
Utting am Ammersee
Germany
Seestraße 10
Project start 2016
Realization 2016 – 2017
Completion 2017
private client
LPH 1 – 8 HOAI
BGF 610 sqm
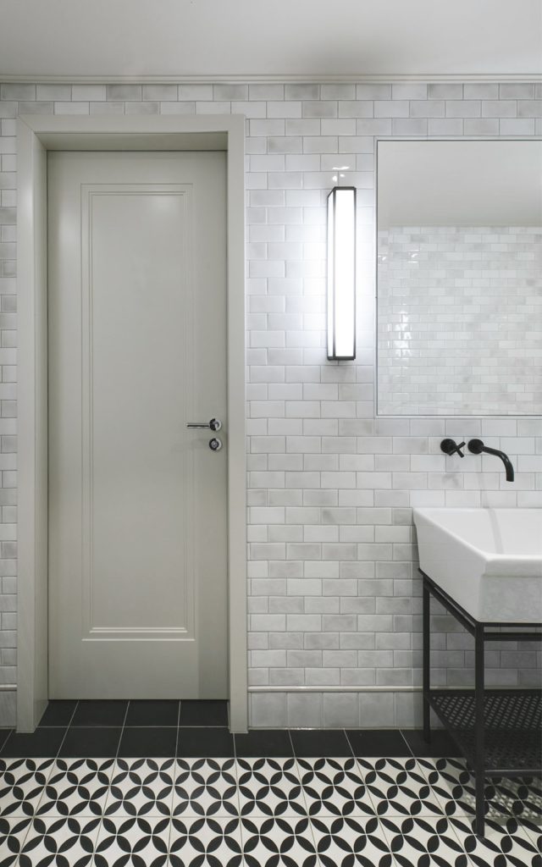
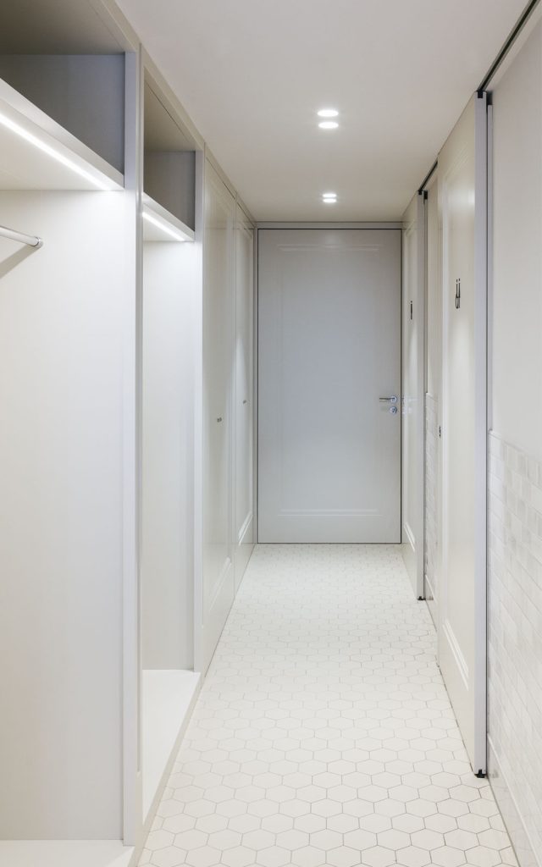
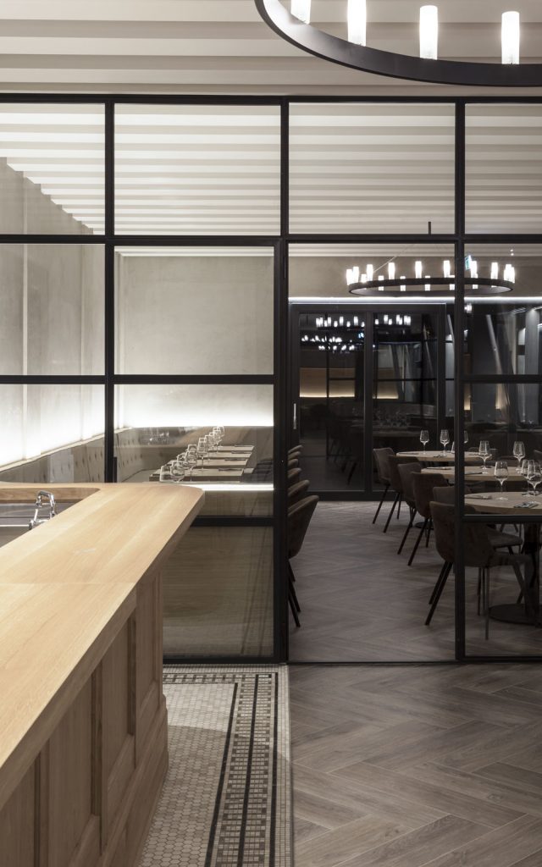
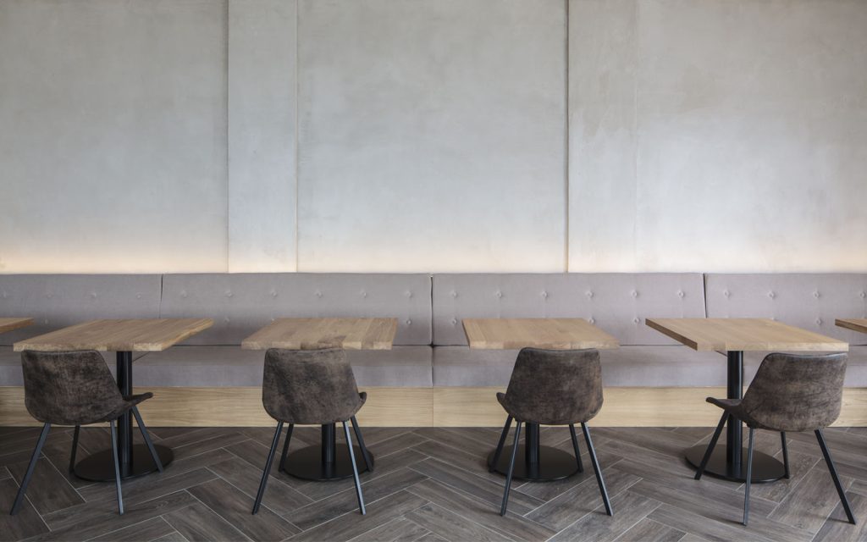
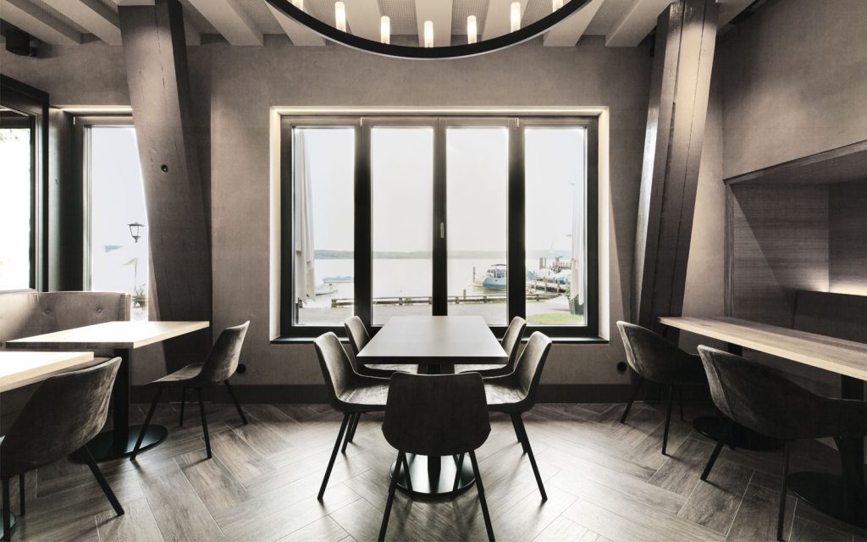
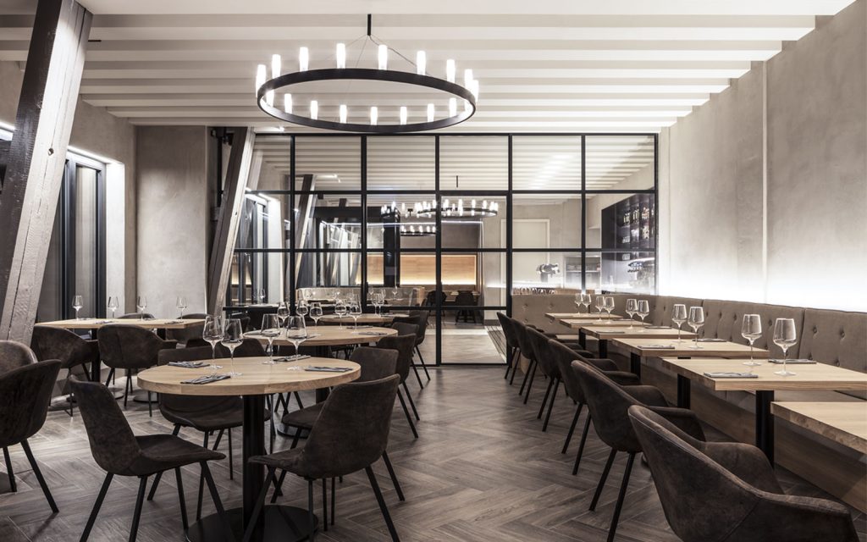
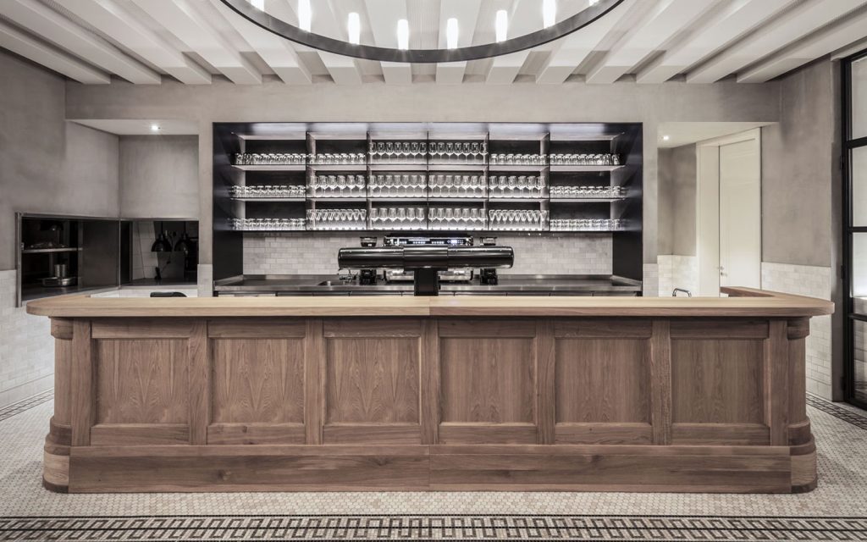
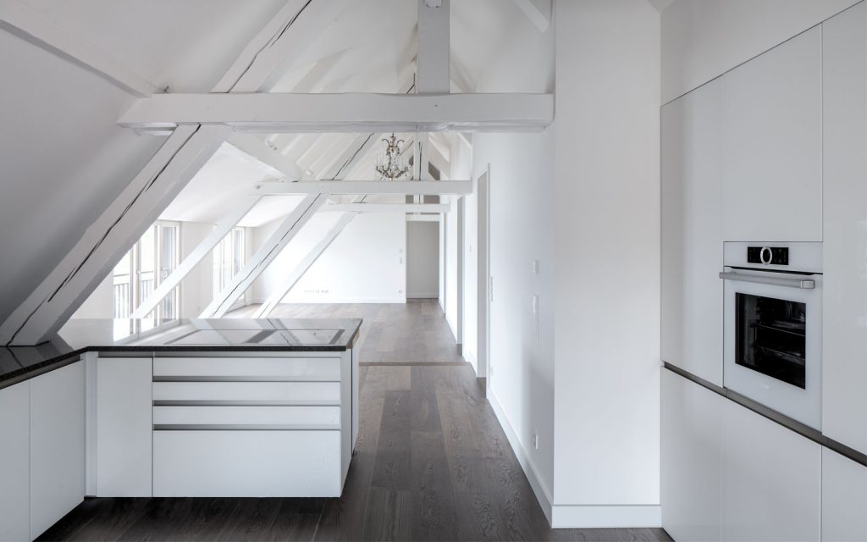
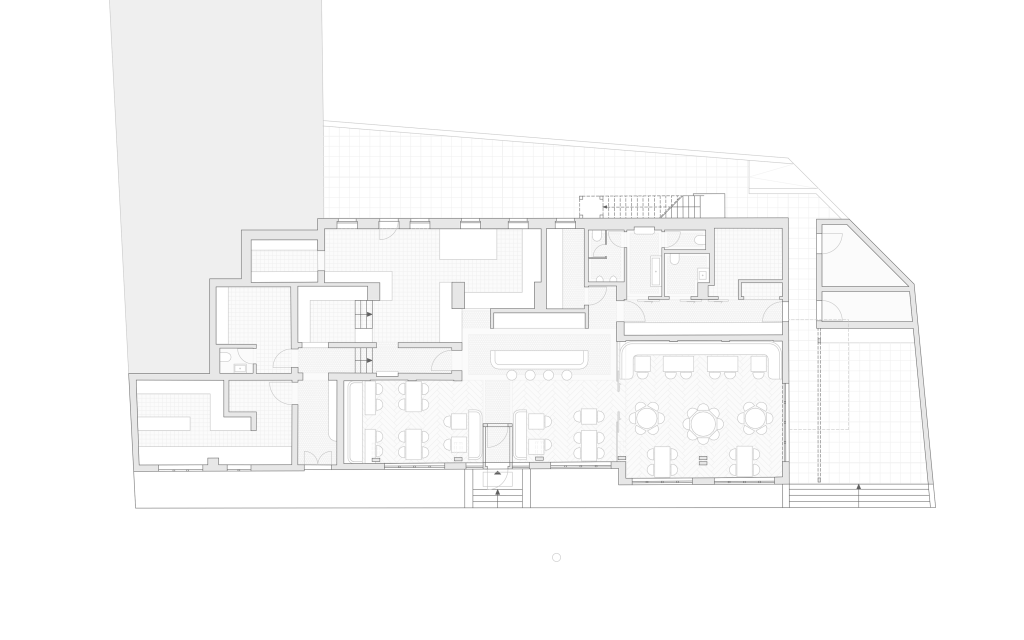
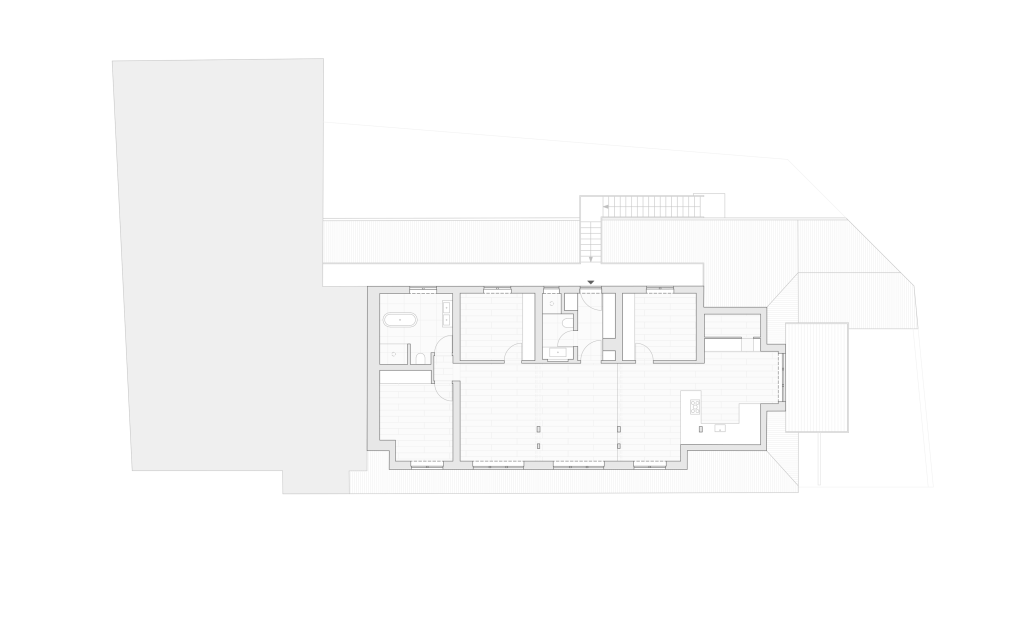
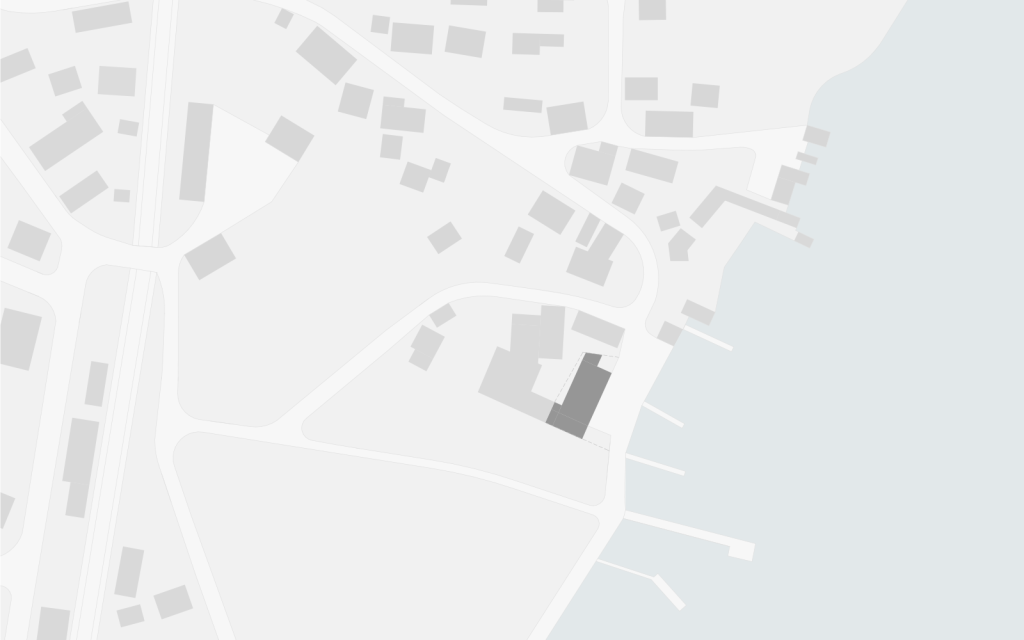
The “Café am See” at the Dampfersteg in Utting, which opened in 1950, was converted into a restaurant. For this measure, the building was fundamentally renovated, the supporting structure was completely renewed and the interior was redesigned. The first floor now houses the guest rooms with an ice cream parlor and spacious terrace areas, while the top floor houses an apartment with a panoramic view of Lake Ammersee.
Photographer: Robert Wählt
Berlin
Germany
Akazienstraße 14
Project start 2015
Realization 2015
Completion 2015
private client
LPH 1 – 9 HOAI
BGF 75 sqm
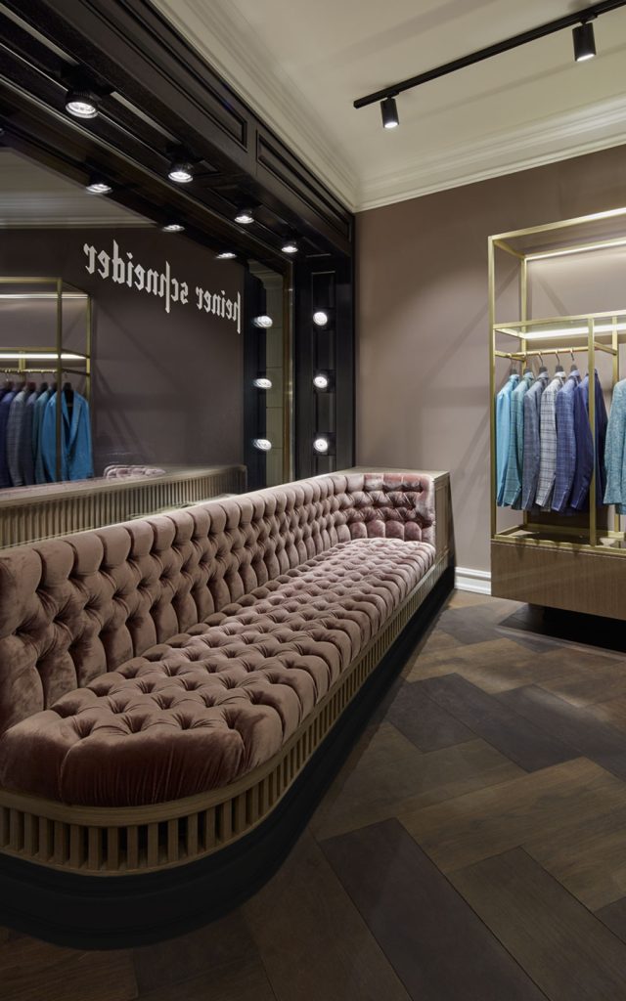
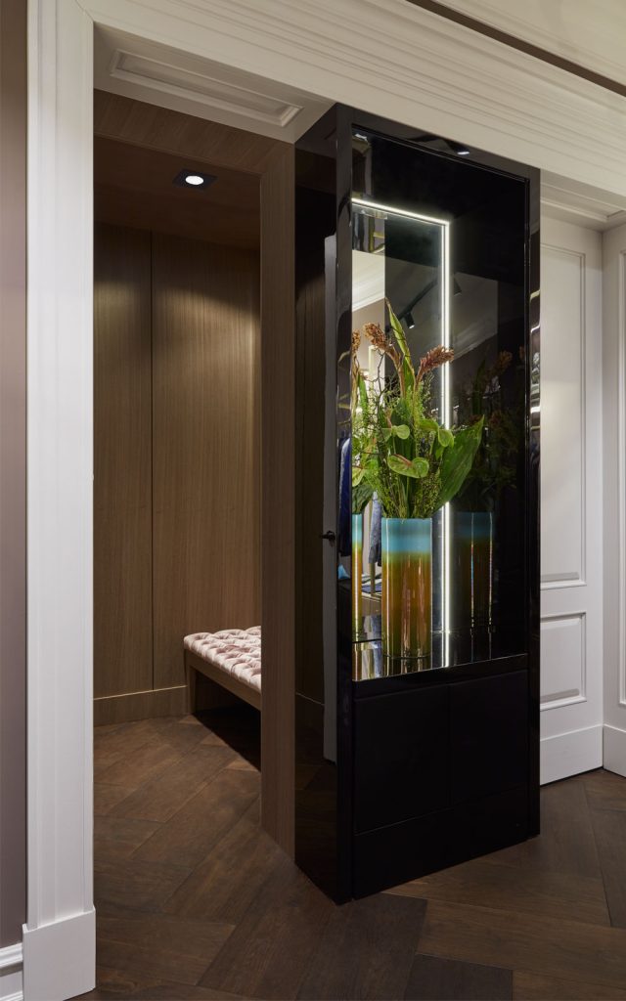
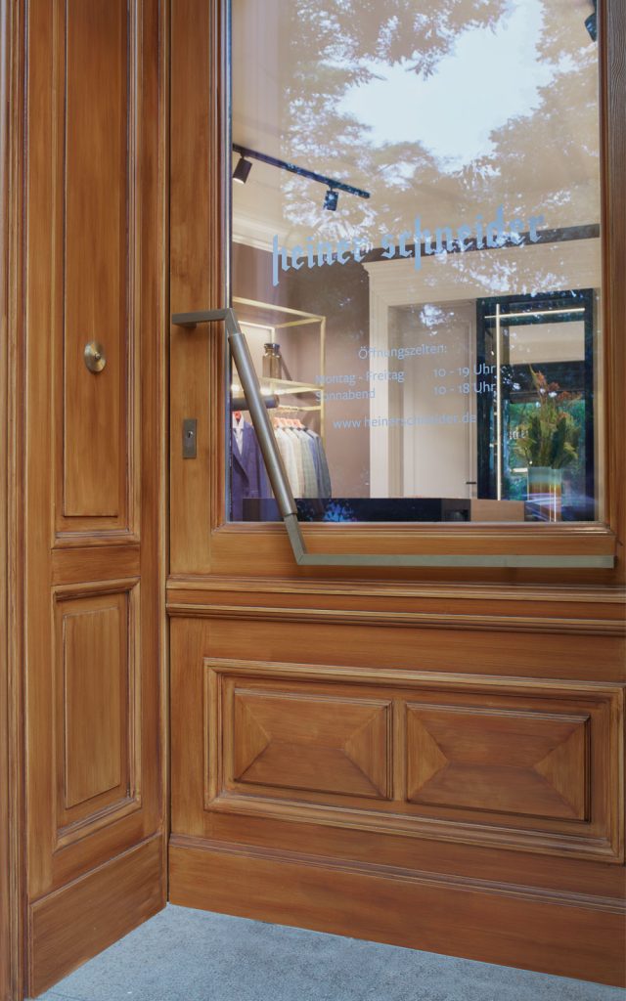
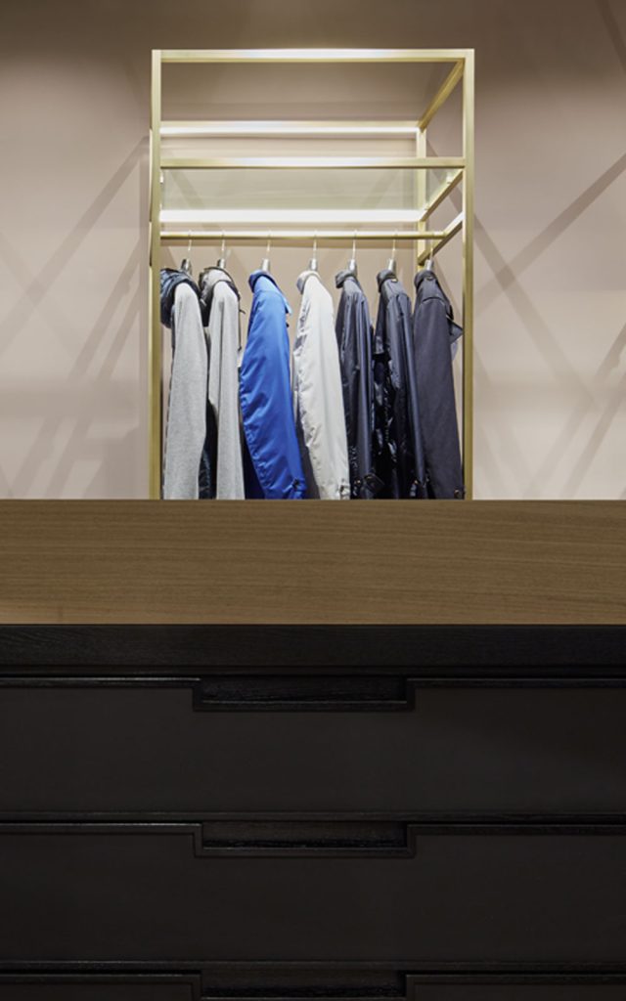
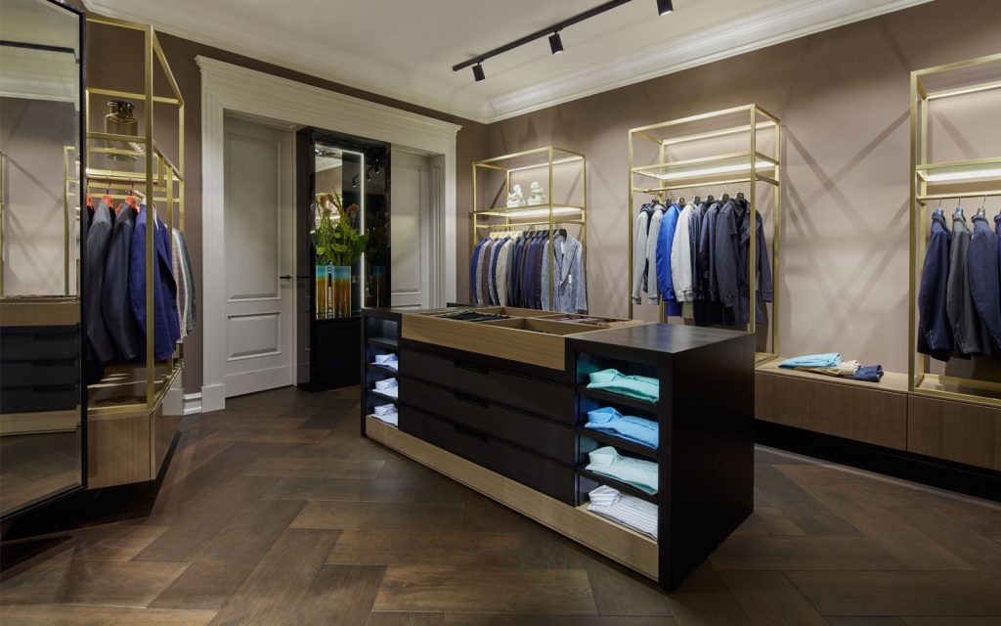
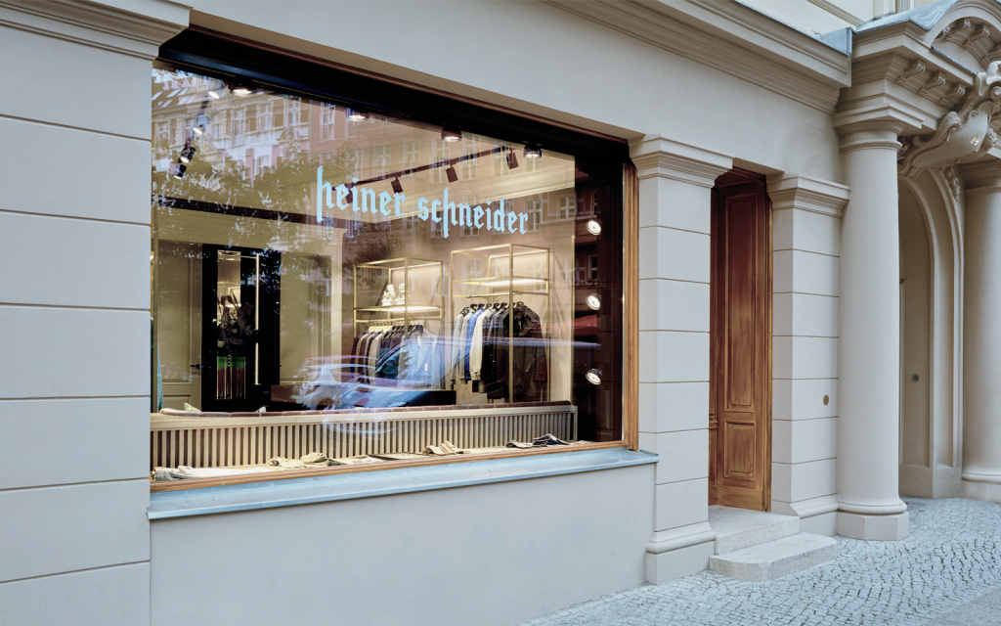
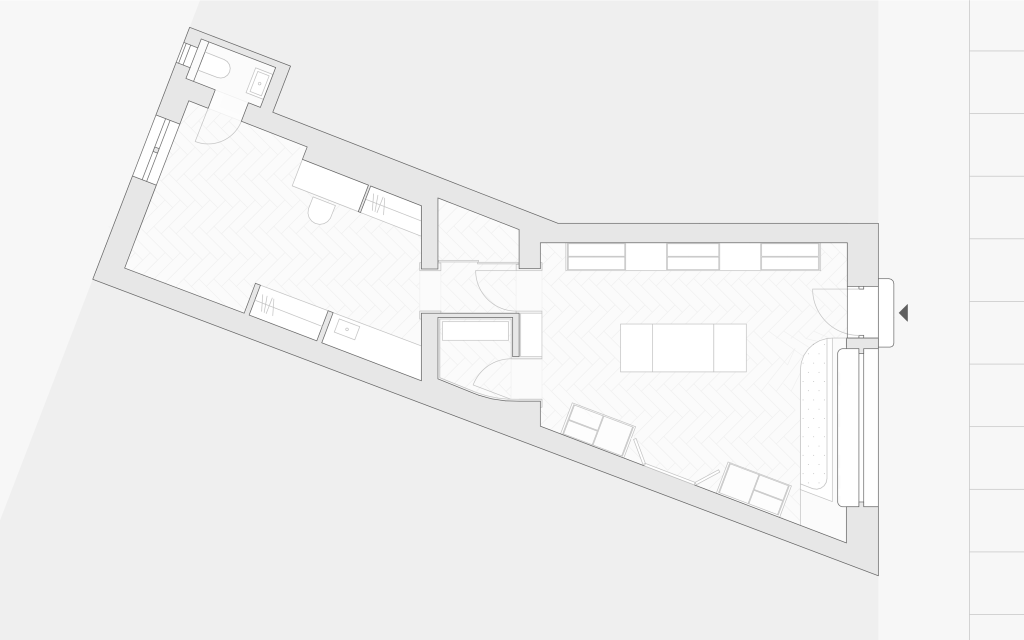
Within the framework of a facade renovation in accordance with the preservation order, the commercial space was redesigned and converted into a fashion store. “Heiner Schneider” and the tailor shop “Atelier Schneider” are located in the direct neighborhood on Akazienstraße in Berlin Schöneberg.
Photographer: Tanyel Cetin
Berlin
Germany
Akazienstrasse 25
Project start 2014
Realization 2014 – 2015
Completion 2015
private client
LPH 1 – 8 HOAI
BGF 69 sqm
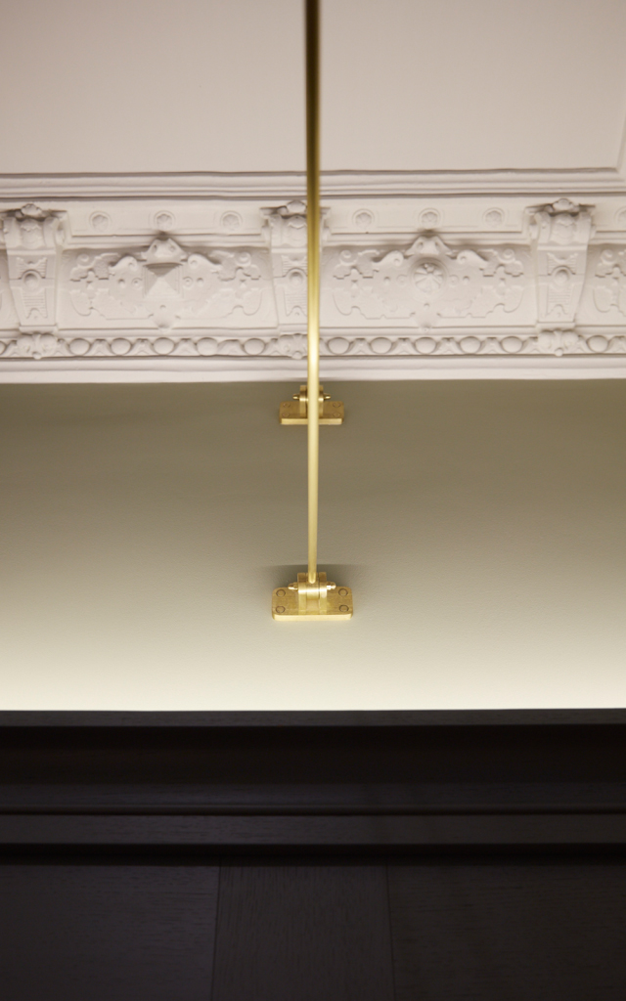
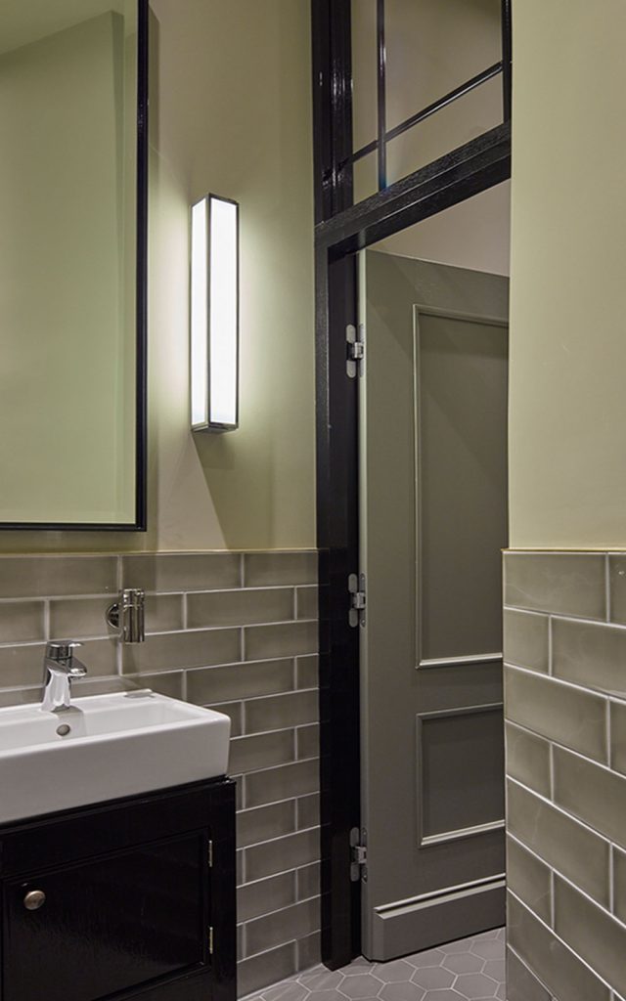
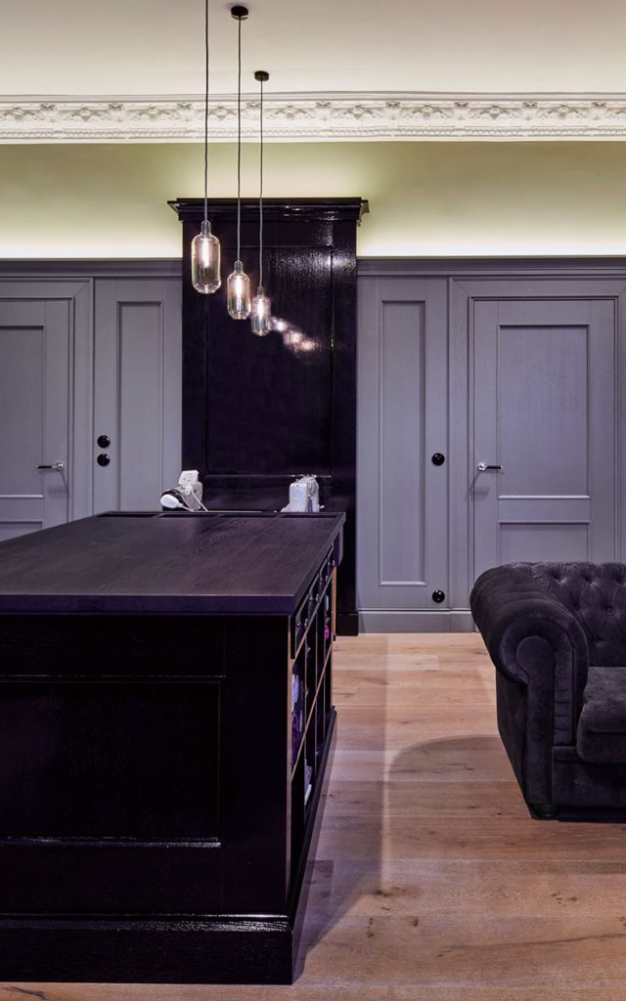
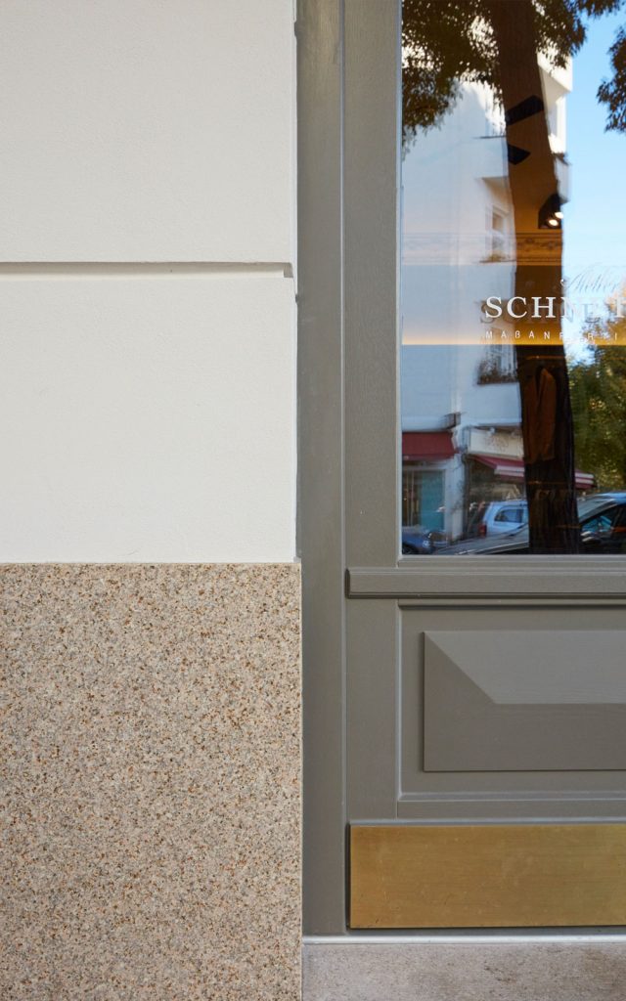
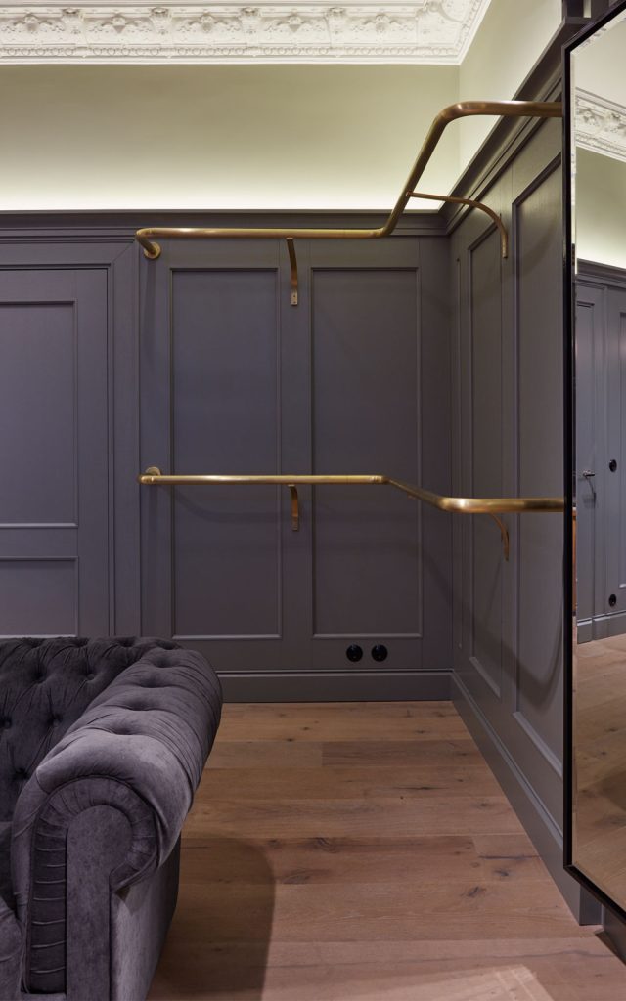
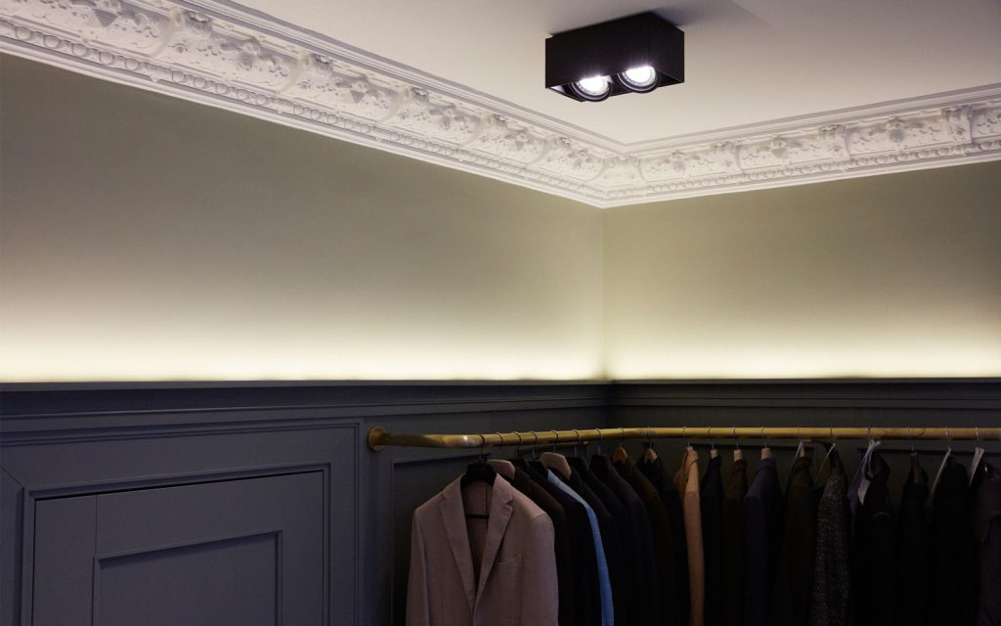
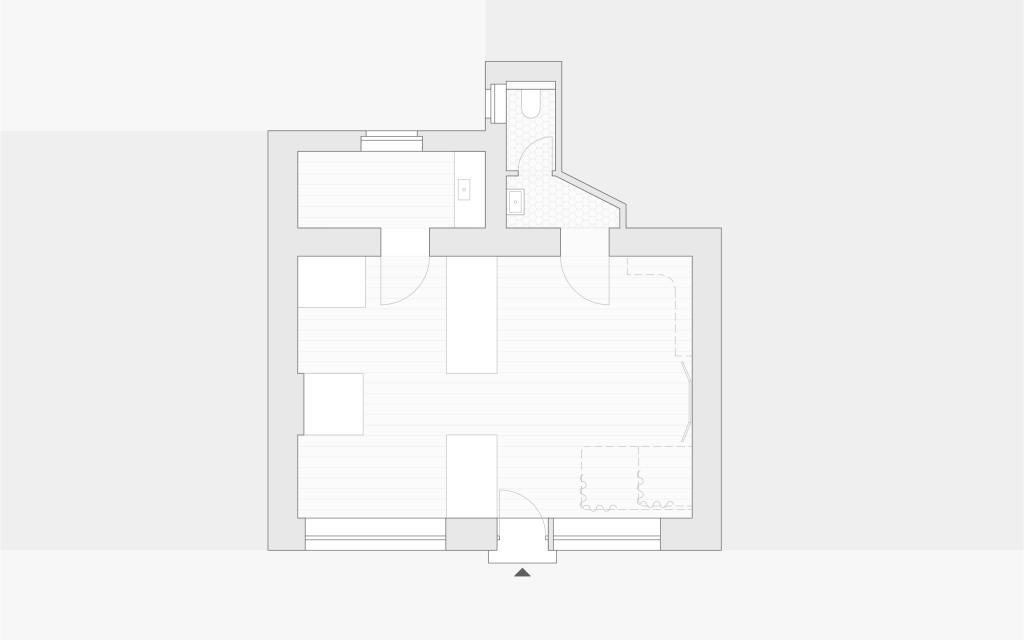
Planning and all-embracing interior design including redesign of the exterior facade for a tailor shop in Berlin – Schöneberg.
Photographer: Tanyel Cetin
Berlin
Germany
Torstraße 3
Project start 2013
Realization 2013 – 2014
Completion 2014
Bauherr Vio Jaeger
LPH 1 – 9 HOAI
BGF 70 sqm
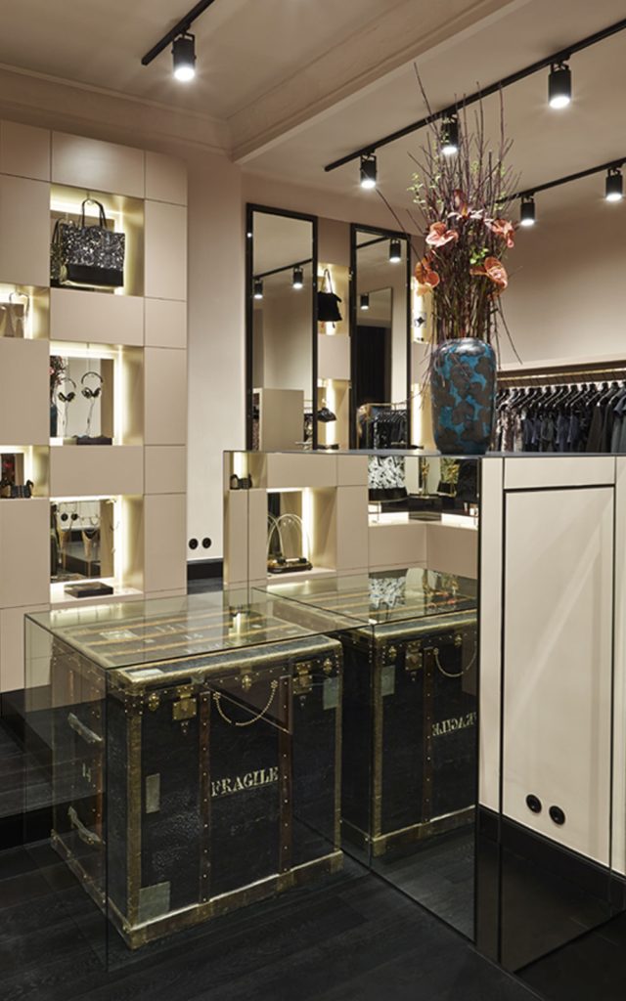
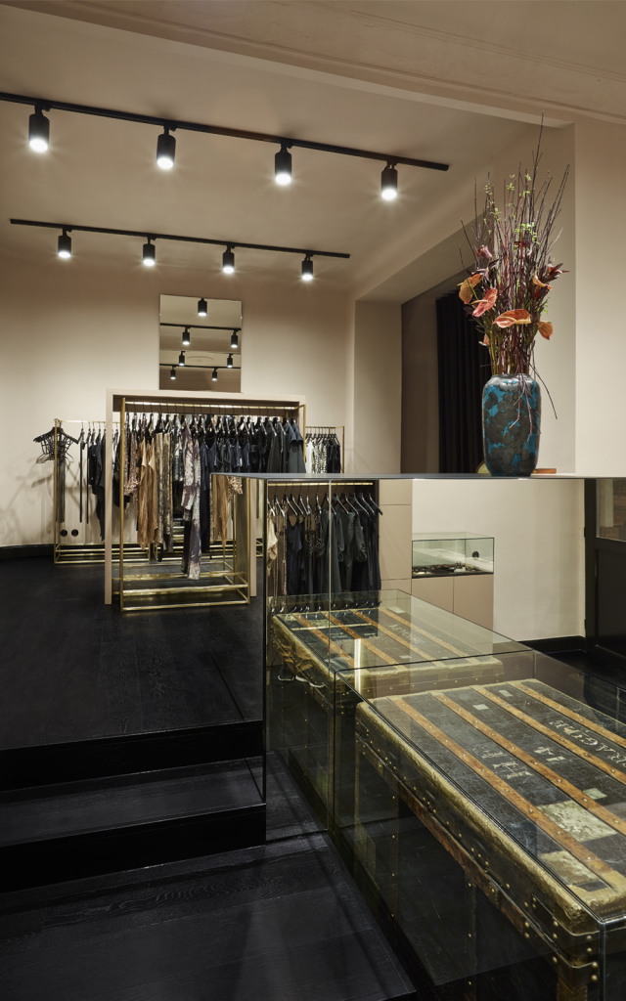
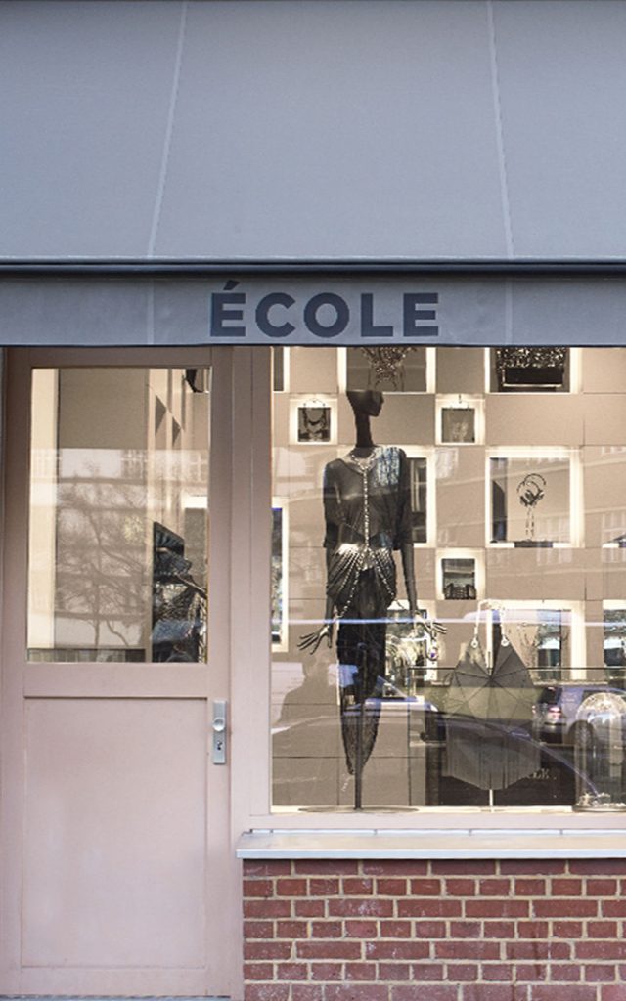
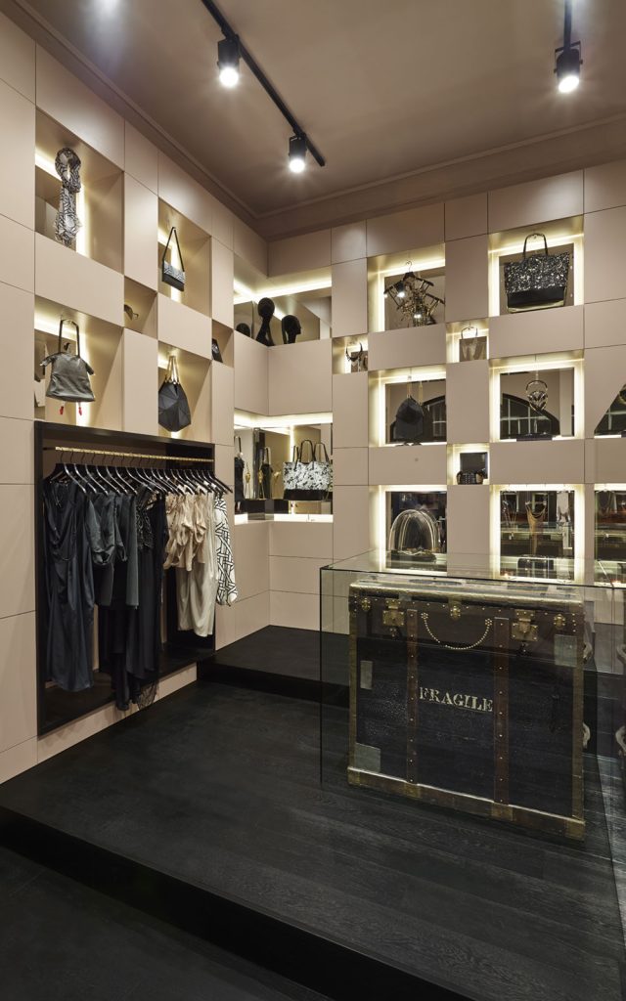
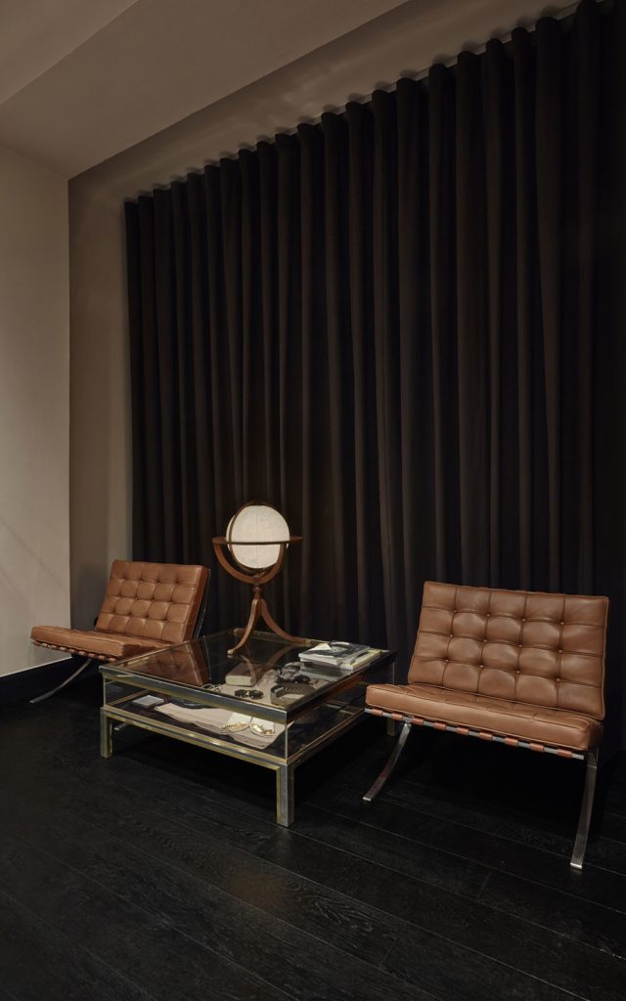
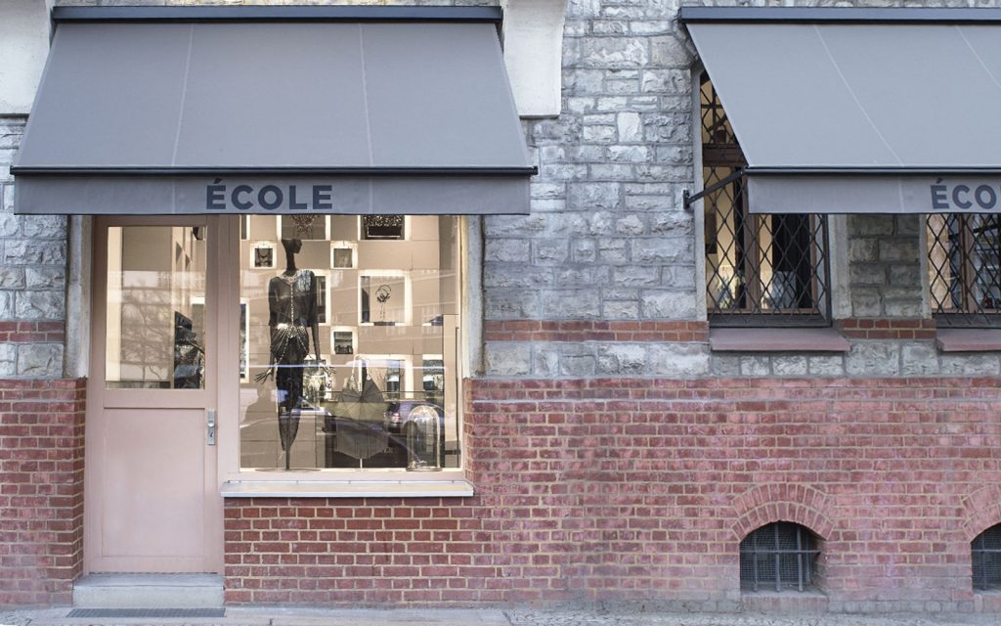
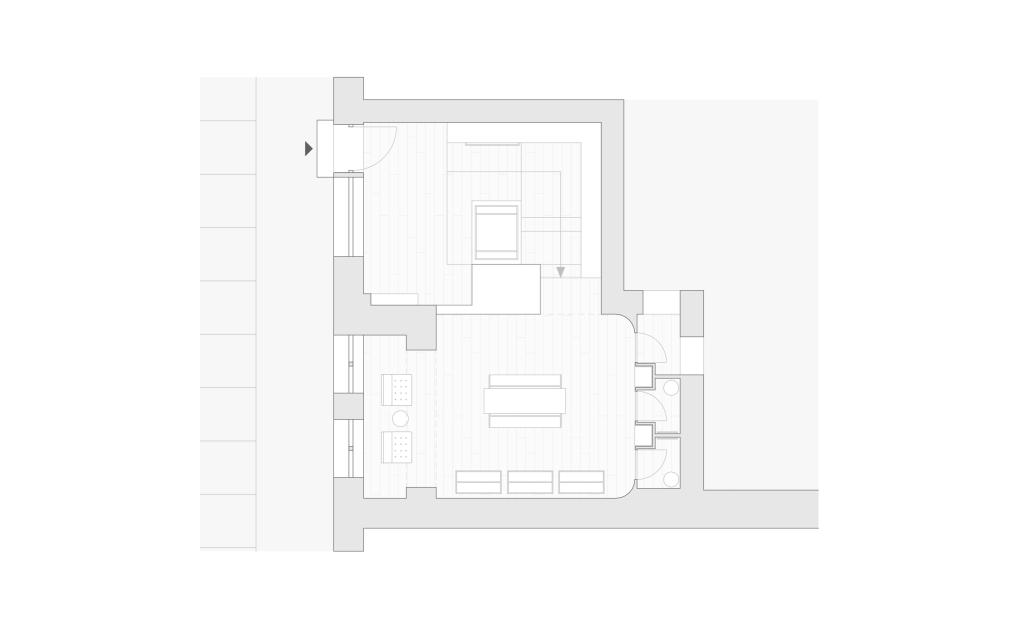
The commercial unit in Torstraße was converted into a boutique. The historic travel trunk forms the center and connects the different room levels in terms of design.
Photographer: Tanyel Cetin